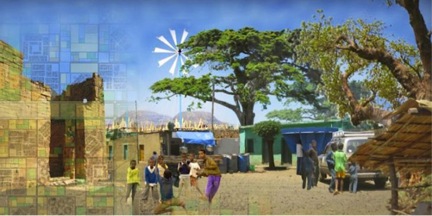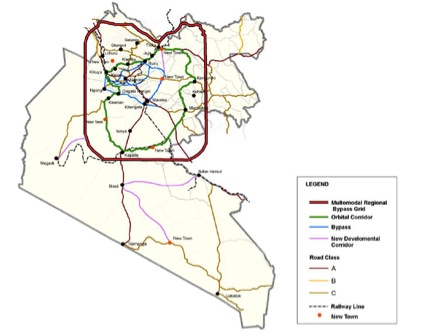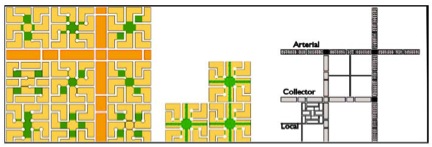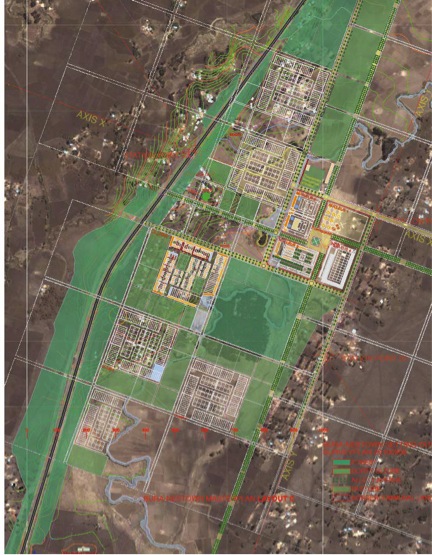|
|
Buranest, Ethiopia, Africa |
|
|
|
|
|
|

source:

source:

Road hierarchy and
interlinking green spaces
within the sector
source:
|

Buranest is a real-life experiment, initiated as a collaboration between Ethiopian and Swiss planners and architects, to create a socially, environmentally and financially sustainable New Town in the region of Amhara. The idea to plan a sustainable city responds to the need for settlement of the growing population in the Horn of Africa and Ethiopians who migrate from rural land to the urban centres.
The project aims to make up urban life with rural tradition, and it is based on principles of self-building, self-provision, self-management and self-administration. Since 2008, the project leaders have spent years conducting workshops, interviews, and charters with members of the local farming community to create a city, operated by its citizens. Local people become the driving force for the development of the town, and the design aspires to form an infrastructure that can be maintained by them.
Buranest consists of several main areas: the town core with public institutions, the energy nucleus operation centre, the market nucleus start-up initiative for new businesses, low-rise town quarters with domestic gardens and places for shared activities, and the hinterland with agriculture and forestry. The dimensions and proportions allow all areas to change, meeting various needs and preserving the spatial quality of living. As regards the agriculture model, founded on the concept of ecology, exchange and education, the city wants to produce an added value from town agriculture on the basis of vocational diversity and co-operative societies.
From the beginning, architects and urban planners faced resistance from subsistence farmers with traditional values. However, over time, the project’s benefits have become clear, and as the first public buildings, educational gardens, and multi-family housing structures have taken shape, local families have signed on with increasing rapidity. With the support of the local community and the regional government securely in place, project leaders expect the next project phases to go more quickly.
source: http://www.nestown.org/
https://www.nestown.coop/projekt-buranest/ |
|
2008 - 2024 disclaimer
|

