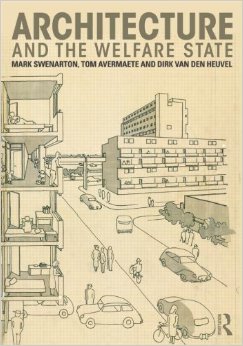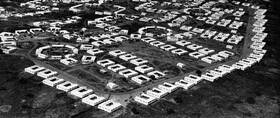Looking at the cities that were built from scratch during the fifties and sixties all over the world, it is astonishing to see how uniform the world population growth was spatially accommodated in places extremely remote and different in culture and political background. The roots of this phenomenon can easily be traced back to the New Towns around London from the forties. Starting in the UK, these New Towns soon became the panacea for urban growth in Western Europe. The new cities around Stockholm, towns like Hoogvliet in the Netherlands and the Villes Nouvelles around Paris: all these cities prolonged the ideas of the garden city movement and the neighbourhood unit and share the same DNA.
The concept of New Towns derived its popularity from its promise to contain metropolitan growth by dispersing the population to new cities of a limited size. It therefore posed a solid answer to the fear of big city problems. Not only on a national planning level the concept was copied in many countries, but also on the level of the urban plan, designed according to a hierarchic model using the neighbourhood unit, zoning of urban functions, and an efficient traffic structure. New Towns were accepted to contain urban growth and stimulate economic development. They became the quintessential instrument to shape social democracy, to achieve an inclusive society, guarantee security, social stability, and relate housing to social services, in short: to shape the welfare state.
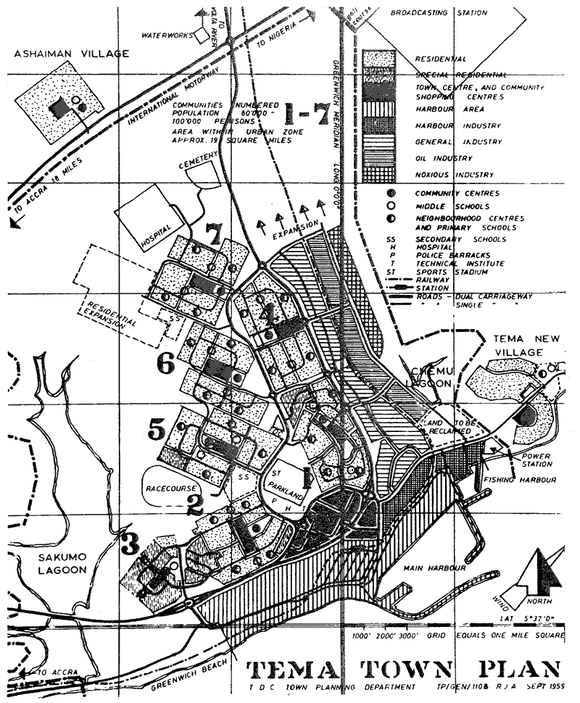
A little later the same modernist urban planning started to pop up and spread in developing, decolonizing countries in Africa, the Middle East and Asia. The concept was not only spread through professional discourse, but as an export product it was also stimulated by two other phenomena.
Firstly the ambition of the leaders of the new nation states to position their countries on the world map as modern, progressive states, free from colonial rule, exemplified paradoxically by using modern (western) architecture for the new (capital) cities they erected. This mostly meant hiring western architects, since the profession of architecture and planning was at that moment largely non-existent in the developing countries. [1] Often a strong connection remained between the former colonizing power and the now independent nation states, mirrored in the nationality of professionals working in the former colony: architects from the UK designed cities in Ghana and Nigeria and those from France in Morocco or Algeria.
Secondly the export of the New Town principles can only be understood against the background of the Cold War period, in which East and West were both competing for the loyalty of the third world in every which way they knew how. [2] The aid agencies and funding foundations concerned with the developing world (UN, Ford Foundation, World Bank a.o.) considered urban planning a valuable instrument in the areas most contested during the Cold War, mainly the Middle East, India/Pakistan, West Africa and parts of Latin America. In these areas large urban (re) developments were supported and financed. [3] Mostly modernistic architects were chosen to design these cities in the fifties and sixties, like Karachi, Islamabad, Tema, Khartoum (Constantinos Doxiadis), Tehran (Victor Gruen), Chandigarh (Le Corbusier), Cidade dos Motores (José Luis Sert), Ciudad Guyana (Joint Institute for Urban Planning) etc.
Added together, these tendencies meant that the popular concept of the New Towns and its ordering principles were spread all over the former colonies.
This ubiquitous use of modern architecture and planning doesn’t mean however that the results were uniform. Also in the fifties there were clearly different attitudes and visions towards the relation between on the one hand the modernization ambition of the clients versus the interpretation of the local culture, vernacular architectural, planning and cultural traditions and the degree to which they should play a role in the design.
While in general architects agreed to negotiate between the aim of progress and modernization on the one hand and the necessity to consider local culture and traditions in urban planning, the practices and outcomes reveal varied interpretations of the weight each aspect should carry.
The model of the New Town proved to be a flexible enough model to be used by planners searching to integrate the local and vernacular as well as by planners taking a more universal approach towards the ideal urban future.
The example par excellence of this last attitude is probably Constantinos Doxiadis, the Greek planner who designed more than 40 new cities around the world. His work and that of like-minded designers has often been criticized for exporting western ideas to diverse contexts and thereby creating –because of lack of consideration with the local– huge cultural problems. Refraining from a critical attitude towards their clients, they have been outside the scope of recent architectural historiography, which seems to be largely limited to the designers showing at least some ‘anxiety’ towards their assignments. [4] This is one of the reasons Doxiadis has been largely outside of scope until recently.
On the other hand, there were urban planners who took a position in which the local, the social and the vernacular played a more important role, while still adhering to the organizational models of the English New Towns. The English architects Alcock and Fry & Drew are examples of this. The city of Tema, Ghana, was the testing ground on which Doxiadis, Alcock as well as Fry & Drew worked, even in the same decade, and therefore facilitates a comparison between the different attitudes. This case also shows the flexibility and versatileness of the New Towns DNA, which could be assembled for different scales, speeds and programs and still maintains its essential spatial characteristics as well as its societal ambitions.
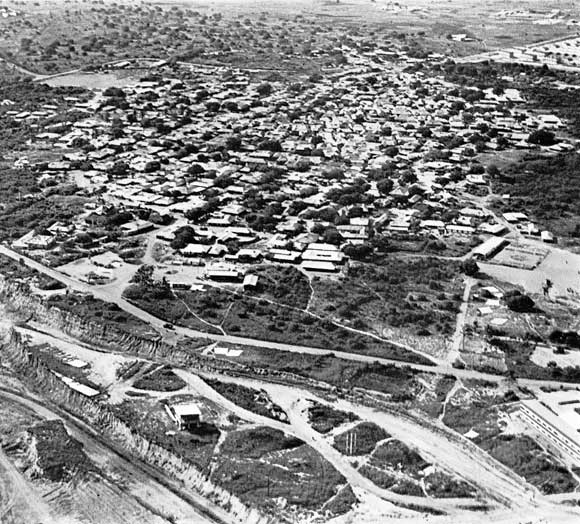
Alfred Alcock
In 1952, when Kwame Nkrumah was chosen president of what was then the English colony of the Gold Coast, the decision was finally taken to build a brand new harbour as part of the ambitious Volta River Scheme. The Tema Development Corporation was erected, modelled after the English New Town administrative bodies. The English planner Alfred Alcock designed what looked like a typical English New Town, consisting of seven neighbourhoods aimed at a total population of 50.000. [5] The choice for an Englishman like Alcock was logical at this point, five years before independence. But even after 1957, despite independence, there were rather more than less English advisors, planners and engineers working in Ghana. Not only the spatial planning and the inherent social and political values, but also the institutional organization: it was a complete package that had been exported from the motherland to Ghana.
Professor A.D. King rightfully described this period as one ‘when cultural, political and economic links have, within a large network of global communications and a situation of economic dependence, provided the means to continue the process of ‘cultural colonialism’ with the continued export of values, ideologies and planning models.’ [6] The Garden City movement in England had risen during the first half of the 20th Century into more than a spatial concept: it had turned into a planning ideology concerning many social, economic and political aspects of societal life. Moreover it had also become machinery with an according institutional structure, legislation and techniques for implementation. King states: “It was this ‘expertise’ which, in all its assumptions, values and mechanisms and partly modified by local conditions, was exported to colonial societies.” [7]
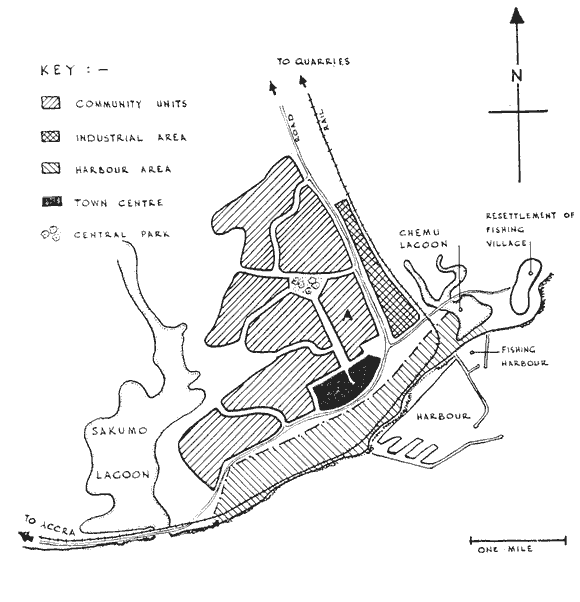
This expertise also became visible in the first urban plan for Tema by Alcock. [8] Firstly in the organizational structure: after declaring ‘Ordinance no. 35’ the Tema Development Corporation was erected, modelled after the English New Town administrative bodies. [9] Secondly the model like character of the English New Towns was recognizable in Alcock’s master plan on many levels: in the distribution of urban substance in clear entities (Communities), in the separations in between by highways and green strips, in a hierarchical organization of the roads, the public services as well as the neighbourhoods, in the orderly lay out of houses in neighbourhood units, in the building of collective services and in the zoning of urban functions.
The neighbourhood unit (approx. 2-3000 residents) was the cornerstone of Alcock’s plan, centered around an elementary school and a market for daily groceries; four neighbourhoods formed a Community, centered around middle schools, shops and a market, banks, post office and offices; seven Communities together made up the city of Tema.
Also on the level of the entire city there was a centre, this time –predictable and again completely in line with the accepted Western models of New Towns– with the corporate offices, hotels, institutional buildings, the civic centre, higher education and entertainment facilities. By means of a multitude of alternations, variations in size and shape of Communities and neighbourhoods and a non-orthogonal road system, the plan looked in the end less ‘rational’ than this statistical arrangement might suggest.
Of Alcock’s plan the first three Communities were realized. In 1954 the building started and a team of English architects designed series of standardized housing, of which 80% was meant for the lowest incomes: small houses mainly for harbour workers. [10] Also Fry & Drew were involved and designed beautifully white, modernist apartment blocks along the main roads.
In the plan and the architecture a number of adjustments to local culture became visible. That knowledge of local customs was used in the planning of these neighbourhoods is revealed in Alcock’s comments:
“One of the reasons why units of this size may be successful in recreating feelings of belonging is the West African custom, when people seek each others’ company in the evening, of walking up and down the principal streets near their homes meeting, greeting, and gossiping. This is also the time for purchasing the evening meal and other small necessities of life.... The footpath and street system is therefore planned to focus on the few shops, the small trading area and the open-air meeting place, so that this natural activity will be concentrated and will bring people into contact with each other and thereby, it is hoped, will recreate the social atmosphere of the village evenings.” [11]
Fry & Drew
For the relocation of Tema village, the small fishing village that stood in the way of the new development and needed to be demolished for the new CBD, the English office of Maxwell Fry, Jane Drew and Denys Lasdun was engaged.
Fry & Drew had been involved in town planning in the four English colonies in West Africa since the war and were, by their publication of Village Housing in the Tropics (1947) [12], the popular how-to handbook for building in the African climate, considered the experts. They had developed a hands-on approach, working in cooperation with African chiefs on all kinds of practical improvements for cities and villages. Fry explained: “We saw planning of course as being self-help. We found easy ways of making latrines, easy ways of digging wells. We found out what kind of trees to grow. We were intensely practical”. [13]
In Tema they took the same approach, which can be characterized as social and participatory, a process that was well described and documented in the book Tema Manhean, a study of resettlement, meant for other professionals to learn from. [14] As Otto Koeningsberger (at that moment head of the Department of Development and Tropical Studies at the Architectural Association in London) stated in his introduction, in many development projects a lack of knowledge and feeling for the ‘soft’ factors had lead to inhuman decisions, usually leading to ‘damaging the interest of minority groups which were in the way’ [15]. They started mapping the existing fishing village spatially and socially, and examined the cultural traditions and the social structure. They did it with respect but without overly romanticizing.
It was decided to build a new village instead of incorporating the villagers in the new city Tema, so they could keep their own identity while still improving their living environment. This decision proved to have far reaching consequences and was the source of a never ending dilemma: because of its authenticity the tribe was condemned to remain an enclave of traditional living while next door modern progress unfolded in all its attractiveness.
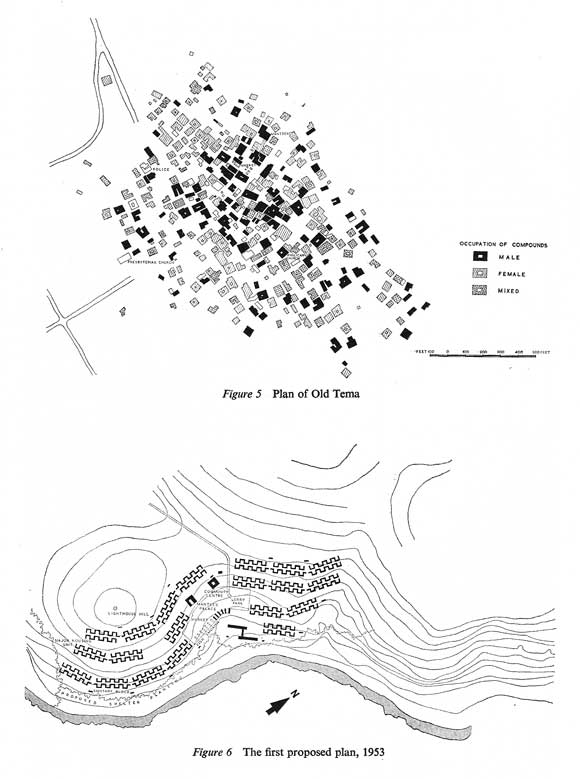
The process initiated for the resettlement of the Tema villagers was remarkable, since it involved participation of the residents to a degree uncommon at that time, even in European resettlement schemes. Also remarkable was the evaluation of the process, done ten years after the start, which was published in Tema Manhean. It reads as a familiar story to anyone involved in participation nowadays. The main problems the architects encountered had to do with the power structure within the village and conflicting interests of residents; at the basis of most conflicts were discussions on identity, respect, individual vs. collective interests, social structure and last but not least money.
The process in Tema was organized with infinite care and was also executed accordingly. Social workers from the Ghanese government counted door-by-door how many people lived in the village and collected their wishes and demands. This lead to a program of requirements for Fry and Drew. [16] However, there was considerable antagonism. The villagers had been living in Tema for generations and didn’t want to leave the location of their ancestors; as many as 228 holy village statues (fetishes) were buried in special places. Secondly, the villagers needed to buy land in the new village, which they objected to, as the land had always been theirs in the first place. Thirdly, they did not want to change their way of agriculture, of working the fields in roulation; in the new village they would have to change their ways, working the same fields every year. Then also, there were issues with trust: the chief wanted to work with the government and was therefore considered a traitor; the housing prototypes of Fry, Drew and Lasdun were vandalized and a lot of violence was directed at the social workers.
The situation finally changed when a resettlement office was opened in the village with as many as 26 social workers, who took the effort to not only talk to representatives of the villagers, but also with individual inhabitants and who understood the real, underlying power structures, in which also the women played an important role. Finally, after seven years, the village community started to rehouse to the new location. But even then, a bulldozer needed to convince the last diehards.
Initially, Fry and Drew designed the new village with a small harbor close to the aluminum smelter, made up from four neighborhoods, positioned along a winding route following the curves of the landscape. Placed in the centre were all the institutions of the modern welfare village: the schools, shops, schools and a marketplace, as well as the chief’s palace and a fish smoking area. When presented to the villagers, however, this met with a lot of critique on all levels. Despite the insights Fry & Drew must have gotten from their extended social research, the villagers disapproved of the location, the layout of the plan and the housing. The dogma of zoning seems to have be crucial here: whereas Fry & Drew designed the village as four neighborhoods with one main centre, the villagers complained about the long distances to the centre and the lack of flexibility in using and extending the houses. Especially the women had good arguments to prefer smoking ovens and shops in the immediate vicinity of their houses and objected to the centralization.
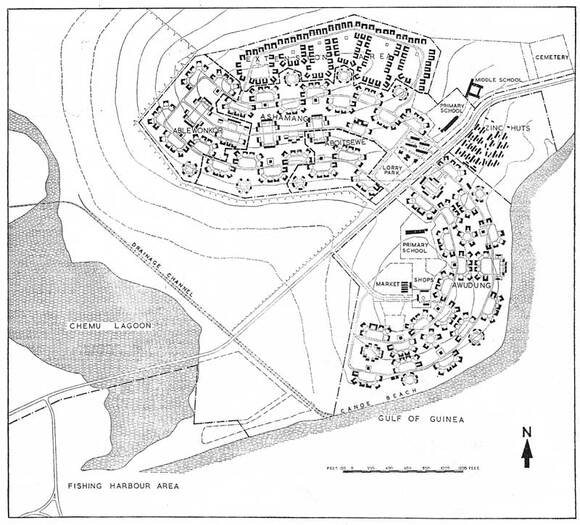
Fry & Drew had to go back to the drawing board and designed a completely different plan, however still based on the hierarchical organization model of the New Town. Also in the revised plan there are four neighborhoods and one central area and the separation of functions remains.
This time, the houses were designed to better accommodate compound style living with extended families, and were more flexible, so families could extend the number of rooms themselves. The houses consisted of a series of repeating standard types of circular, rectangular, diamond, and star shaped compounds. A sanitary block with toilets, centrally located in the neighbourhood, was shared by two or three compounds (min.160-max. 600 people).
The original design of the houses, of which a prototype had been built, contained a flat roof. Since the villagers deemed this to be ‘only fit for pigeons’ and not dignified enough, the design was changed into pitched roofs.
While improving the basic conditions of water supply, washing, cooking, storage, latrines and hygiene, Fry and Drew also respected the traditional family structures and housing habits, and included social elements in housing like the veranda. In vain they tried to maintain the indigenous building traditions. They objected to the introduction of prefab housing because “it would be an indication of failure to do what should be done, because it would mean that the Africans had not been helped in the way they required to be helped, namely, to use their own brains and hands.” [17] The houses were constructed in sandcrete blocks and corrugated steel roofs.
However sensitive, the rather beautiful, formal design of the village was still not suited to all Ghanese habits, for instance the one to run a small shop from the house. In fact what Fry & Drew had designed was basically –because of the zoning– four living quarters. But local culture could not be denied: everywhere small shops and adjustments to houses were popping up, right from the start.
Also the inhabitants were disappointed by the downsides of their ‘authentic’ living: the houses in Tema Manhean were just as expensive as those built by TDC in the first Communities of Tema, but as traditional African village they lacked electricity, bathroom and running water inside the house. The project leaders of the rehousing process understood only when it was too late what this would mean in the long run: “As it expands Tema will surround the new village, making its status as a slum area inevitable if its standards of services remains so low in comparison with those of new housing areas.” [18]
The villagers showed their discontent with their new environment in the survey. When asked for suggestions to improve their housing they mentioned piped water and latrine inside the house, bathroom with water supply and electric light. Of course these were not normal amenities in a Ghanese fishing village, but in Tema, right on the site where the villagers were removed from, they were standard. “Standing at night, in the oil and candle-lit village and looking over to the Township [Tema, mp], a blaze of light across the Chemu Lagoon, we were well able to understand these unusually high expectations and the resentment which had formed them.” [19]
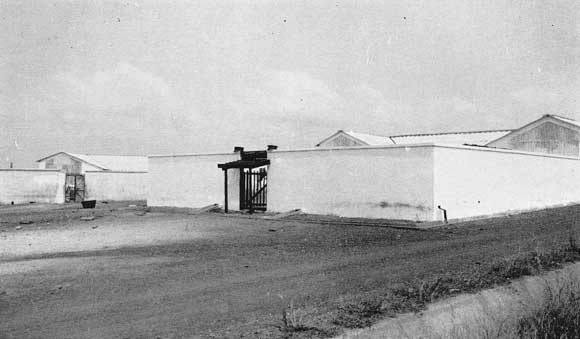
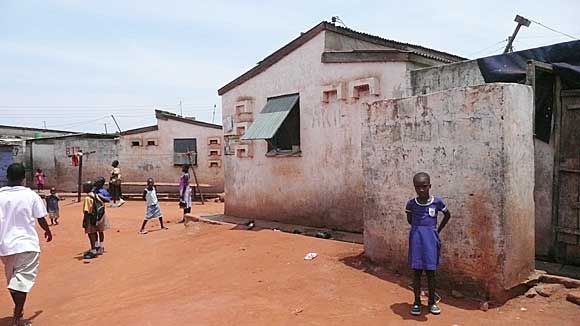
Kwame Nkrumah
Meanwhile in Tema, it became clear that the plan of Alcock for a well-designed English-style New Town was completely unable to achieve the speed necessary to accommodate the overwhelming influx of workers from all over Ghana and abroad, attracted by the economic promises of Tema harbour. Nkrumah (1909-1972) hired Constantinos Doxiadis to deal with the large scale and the fast pace of development. No doubt he also wanted to lose the English designers, who were so closely associated with the colonial power.
On the regime of Kwame Nkrumah, who was president of Ghana from 1952, when he became the first elected leader of the Gold Coast Parliament, up to his dismissal in 1966, judgements vary widely. In Ghana itself he is nowadays honoured and remembered as one of the founding fathers of the country, advocate of independence and the Pan-African ideal as well as great statesman. He became a popular hero in 1952, when he was chosen with overwhelming majority while still being an imprisoned political activist, subsequently to be released from prison by the English rulers. [20]
Politically Nkrumah is generally regarded as a Marxist socialist, who tirelessly stressed the damage wrought by capitalism. [21] In his vision for independent Ghana the country would reach modernization and progress by no longer relying on the traditional agriculture, but by profiling itself as a state-led industrial power. To that goal an impressive amount of state led companies was projected in his five year plans, of which the most renown was the Kwame Nkrumah Steelworks, followed by the State Fishing Corporation, the Ghana National Construction Corporation, the State Gold Mining Corporation, the State Fibre Bag Corporation, the Vegetable Oils Corporation etc. [22]
Nkrumah wanted to kick-start Ghana’s development and make fast and impressive results: by unrivalled investments in industry and infrastructure (roads, bridges, dams, schools, hospitals) he initially gave the impression his endeavours would be successful. But historians seem to agree he went out of line and spent too soon, too much money on thoughtless projects: “Impatient for results on a spectacular scale, Nkrumah pressed on with one project after another –with factories, steelworks, mining ventures and shipyards – almost any idea, in fact, that caught his imagination. Foreign businessmen soon discovered that anyone with a bright idea and a ready bribe stood a good chance of obtaining a deal” [23]. Sometimes the practical use of a project completely lacked but it was approved nonetheless because of its prestigious character.
When on top of that in 1961 the prices of cocoa, the most important export product of Ghana, suddenly plummeted, a huge problem arose. The country was in debt, the industrialization program came to a grinding halt, all capital left the country, and in 1965 the wealthiest country of Africa went bankrupt. The year after that Nkrumah was dismissed in a military coup, supposedly with support from the CIA. [24]
Nkrumah’s Ghana was not a welfare state. The direct links between democracy, welfare and capitalism did not exist; while in the beginning of his reign there was a limited democracy, there was certainly no ambition to become a capitalist economy. Nkrumah did, however, introduce a system of welfare services in Ghana, offering almost free education, health care and social services. Because of the emphasis on this, the New Town model, with its hierarchic ordering of housing centered on community facilities, was ideal to his purposes.
For his modernization of the country, the Volta dam at Akosombo was crucial, and Tema, as the international harbour, was therefore part of his most ambitious transformation project. With this bias for growth, progress and modernization it is not hard to understand why Nkrumah would turn to Constantinos Doxiadis as the planner for the city that would be the epitomization of his efforts.
Constantinos Doxiadis
While Doxiadis has become known for his large scale, universal planning of a multitude of cities around the globe, he started out on a much more modest scale. Immediately after the Second World War he devised self-help reconstruction projects for the poor Greek families derived of their houses. In what looks like a very modern project now, he conceived of a method with which the residents could themselves rebuild their houses without large costs. In fact the start of his career was a small scale and largely bottom up project. [25] Also in later projects he showed a lively interest in existing conditions, vernacular architecture and the culture of minorities (like the ‘water-Arabians’ in Iraq he surveyed and portrayed extensively), but he believed first and foremost in the makeability of the modern welfare state and the universal improvements it would make.
Especially when he began working outside of Europe, he was confronted with other issues that largely had to do with the enormous growth of that era: especially of demography and economics. To deal with this new scale, Doxiadis developed an extremely hermetic theoretical, design and engineering system called ‘Ekistics’, the science of human settlements. It was a rational and scientific alternative to the existing historical cities with their congestion of cars and people. [26] Instead of those, Doxiadis proposed a gridiron city model that would provide for a human scaled environment and at the same time facilitate unlimited growth. This model still had its roots in the accepted New Town model, but transcended it to another level: the neighbourhood units were standardized and enlarged, while using the familiar hierarchical order; they were put in an ever expanding grid, which was not supposed to contain growth, as were the original English New Towns, but on the contrary: to facilitate it.
At the same time, he recognized the need to offer the new urbanites (for usually the inhabitants of his cities were migrants from the countryside) a stable and dependable framework, both spatially and socially. Aware of the existing local characteristics as well as of future global urbanization, he proposed the rather generic approach of Ecumenopolis, the world-encompassing city, as the solution. Doxiadis was possibly the leading exponent of the explicit application of comprehensive modernist planning models as vehicles for freedom, peace and progress.
The extremely rational, a-political character of Ekistics and the way Doxiadis promoted his work as a science made it popular with American governmental and aid agencies as well as with the new politicians of the new nation states, proclaiming and striving for progress. He presented his designs in grids, charts, diagrams and schemes, completely objectified, with no aesthetics or personal choices. In this pre-computer era there was no possible way to resemble computer work any closer. Doxiadis was definitely no whimsical arty architect with crayons; he was a trustworthy engineer that could deliver. His Ekistics was a visionary, but nonetheless scientific system in which local data had to be entered and the design solution seemed to follow automatically. A touch of local landscape and architecture was inevitable and necessary, but not too much, since this would be contradictory to the universal pretentions of Ekistics.
The rationality of his approach not only made him attractive for Western organizations and aid agencies but also for new leaders in the developing world, for whom progress and growth sounded like the magic words.
The universal city
Taking an approach that was almost completely the opposite from that of Fry & Drew, Doxiadis didn’t start his design of Tema by talking to chiefs and inhabitants or by analyzing the local culture. Of course his assignment was also different in the sense he was planning for a largely unknown population. Nonetheless, it was indicative of his work that he didn’t start by zooming in, but by zooming out, namely by designing a plan for the whole Accra-Tema region. He surveyed the economic, demographic, geological, hydrological and traffic developments in the region and applied his theories of Dynapolis. Like in his other urban plans for Baghdad and Islamabad a.o., he envisioned the future of the region as being dynamic and growing. While filling in the area between Accra and Tema with a repetition of the same size neighbourhoods, the arrows on his map showed how the metropolis would grow and extend in northern direction. On an even larger scale, he pictured the new motorway from Accra to Tema as the first part of a pan-African highway, connecting the newly independent countries by land and not in the colonial way by sea. [27] This vision was the infrastructural equivalent of Nkrumah’s pan-African political ambitions.
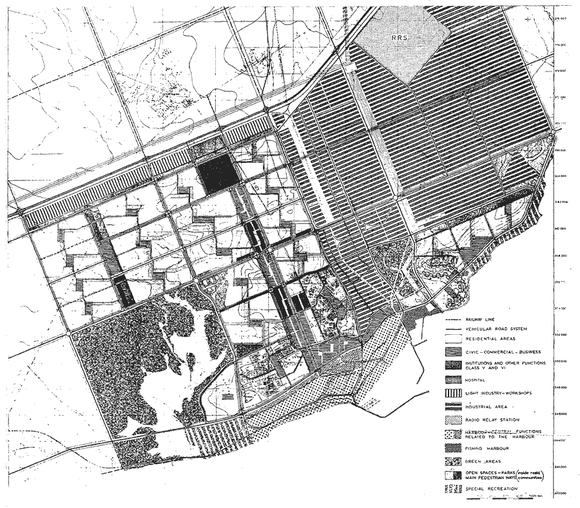
The plan for Tema was based on a mathematical system which was rigidly hierarchical, with roads in eight different classes ranging from the footpath connecting the houses (Road I) to the highway (Road VIII) and residential areas ranging from a small cluster of houses (Community Class I) to the city as a whole (CC V) and even to the metropolitan region (CC VI).
The familiar hierarchical order of the English New Towns was being fully rationalized and blown up in scale. Doxiadis systematized and took all whimsicalities and irregularities out of Alcock’s plan. The plan for Tema is easily recognizable as part of the same family as Doxiadis’ other urban plans, be it Khartoum, Islamabad or Baghdad; to a high degree it was a generic system, with its neutrality as the container for a complex of social goals like community creation, emancipation, modernization and economic progress. Only a limited influence of local factors was allowed, which usually didn’t have to do with cultural factors, but with local building tradition or the climate. In the case of Tema this involved the striking diagonal orientation inside the communities, which had to do with the prevailing direction of the wind.
Alcock’s already existing first two Communities of Tema were incorporated in an orthogonal grid of main roads, which delineated a series of identical, numbered Communities Class IV, each with their own centre, including shops, higher schools and government buildings. Every Community was divided into four smaller parts (CC III), again each with their own centre containing daily shops and primary schools.
One of the most important goals of Doxiadis was to facilitate social cohesion within the Communities; a necessary goal in a country which still had many differences and feuds between tribes and also necessary for a city in which every inhabitant was a newcomer without existing social structures to fall back on. Therefore the design of public buildings and public space was a priority. All these were carefully standardized: the schools, the marketplaces and the government institutions, as well as the roads, paths and squares, along with the planting and trees along them.
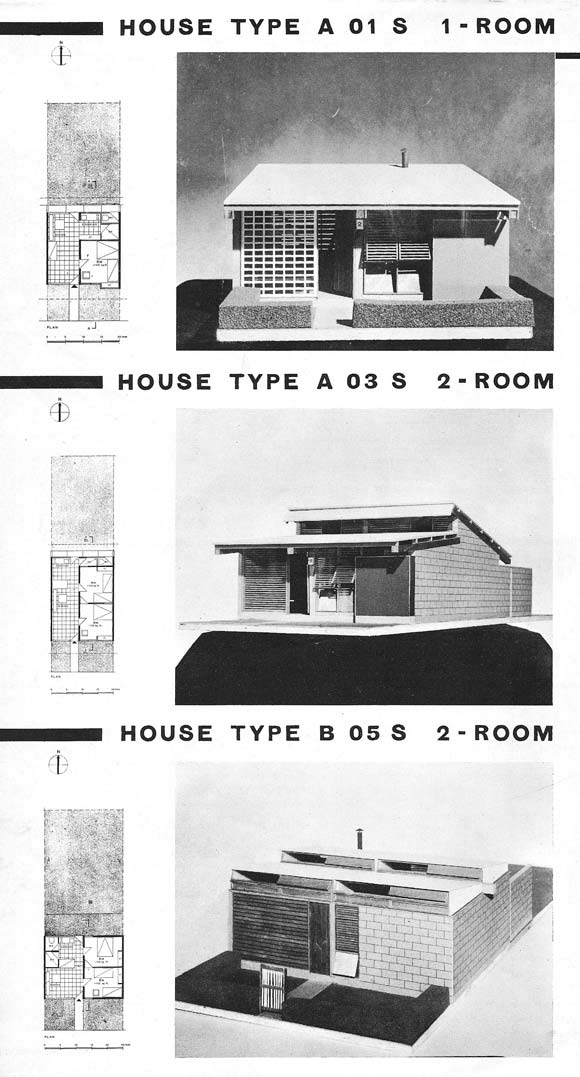
The development of the housing types shows how Doxiadis rejected the compound house; in the many series of experimental houses he developed, there were bungalows, row houses, apartment buildings and every variation possible was tested, but they were all geared to the modern, nuclear family. Different from Fry & Drew, who accepted the local housing habits, he decided it unfit for a modern industrialized society. Again, Doxiadis was in line with Nkrumah’s thinking, in whose policy the rapid modernization of the country was essential. This was argued as follows:
“As urbanization takes effect in Ghana, tribal ties and discipline must be superseded by other loyalties if a co-ordinated, law abiding society is to emerge. It is therefore important to give the urban Ghanaian a sense of community membership. The policy in Tema has been to discourage racial, tribal, religious, or class segregation, in the hope that the citizen’s loyalty will be to the neighbourhood, the community and town. This policy requires non-traditional types of housing accommodation. The tribal compound has no place in Tema, and is replaced by the private family dwelling. Differentiation of dwelling standards is purely by income, and all income-groups are represented in each community.” [28]
While the city was indeed meant for a mix of incomes, these were hardly ever mixed within each community; low incomes were concentrated next to the industrial zone and along the highway, while the highest incomes were housed along the green areas and lagoons. Interesting is the attempt of Doxiadis to also provide for the lowest incomes by including areas in which migrants could build their own house; this program was called Firm Foundations and was an example of ‘sites and services’. This approach was made popular in the seventies by John Turner, the British architect who advocated self-organized building, but actually sites and services had its roots in the pre-war period. [29] Doxiadis had already worked with this method in Baghdad and when he saw how migrant workers were unable to rent a house or room in Tema and instead moved to the fast growing neighbouring slum Aishaman, he incorporated the same concept to Tema.
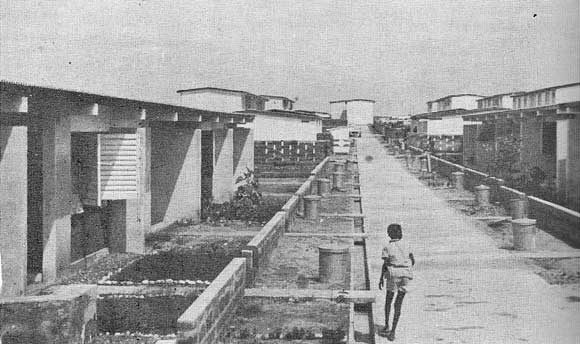
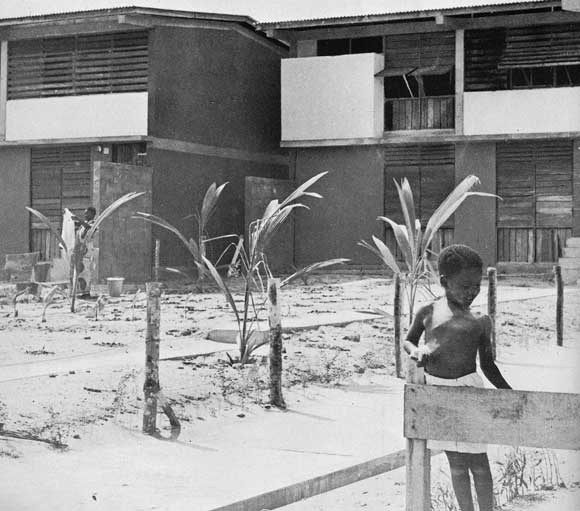
The unlikely image of Doxiadis’ city was that of nicely designed, English style suburban row houses with gardens, lived in by immigrants from different tribes, working in industry; it was an anxious, dynamic industrial metropolis designed as a suburban pastoral. But Doxiadis’ sketches also show he was not romanticizing: it would also be noisy, lively and even sordid. And that is exactly what happened.
The New Town as social engineering
The New Town was not only a product of the European welfare state; abroad it also functioned as an invocation of the welfare state, as a pedagogical model.
In its first five year plan (1951), Nkrumah’s CPP government announced how Ghana would be developed into a modern industrial country:
“For the first time in West Africa, a community could be built up enjoying all the advantages of modern civilisation –well designed houses, a well equipped hospital and comprehensive health, social and cultural services, piped water supplies and underground sewerage, planned and lighted streets, well laid out stores and markets, pleasant gardens and open spaces, well equipped schools and community centres.” [30]
Despite the fact that Nkrumah’s government invested in the full range of welfare services, Ghana didn’t become a welfare state. It is true that Nkrumah was democratically elected, but already after a few years his rule changed into a dictatorship. There was no contract between civic society and the government, or between labour and capital: it was just Nkrumah and the service equipment of the modern welfare state.
Nkrumah might have seen different qualities in Doxiadis’ plan than the planner himself. Doxiadis’ Ekistics was founded on a universal humanistic conviction, in which the scientific and rational order of the city served the emancipation and possibilities for development of each human being. Creating a comfortable and reliable framework would enable residents to evolve into urbanites while shaping their own social structure. In that sense, the urban plan was an example of social engineering, aiming at an open, democratic society.
But for Nkrumah the offered hierarchical and surveyable structure of Tema might have had another meaning: surveyable is after all related to regulation and control.
That wouldn’t be exceptional, since both aspects-the New Town as mirror image of the open society and the New Town as a regulational model-were also present in New Town building in Europe in the fifties. A clear example of this is to be found in one of the pioneering countries of modernist planning, the Netherlands, however extreme this geographical jump may seem; it shows the ambiguous and complex origins of the New Town concept, of which some lesser known characteristics might have attributed to the attractiveness of the model.
In the Netherlands immediately after the Second World War, the architect and CIAM member Jaap Bakema applauded the English New Towns as the quintessential democratic urban concept, because of the way it was based on sociological data, everyday life needs and was organized accordingly. He stated: “So the form of the town is based on the way people live and the way society is organized: as a democracy”. [31] A degree of architectural determinism was present in the way Bakema and related planners clung to the neighbourhood unit as a means to achieve social harmony. The urbanization and industrialization in the fifties led many new urban dwellers to the Dutch cities, and the urban planning used the neighbourhood unit to gradually integrate them into a metropolitan lifestyle by means of its clear hierarchy.
Not only designers but also sociologists recognized the pedagogical potentials of the chosen urban model. In 1953, sociologist P. de Jong did a survey in the aforementioned, very first New Town of the Netherlands, Hoogvliet (near Rotterdam), in which he “argued for an urban planning structure with its accompanying housing types and a set of amenities that would help to emancipate the ‘indigenous’ and ‘non-indigenous’ ex-villagers into open-minded, modern town-dwellers. This process of emancipation could be stimulated by the hierarchical structure involving neighbourhood, district and town.” [32]
On the level of the national government the belief in the neighbourhood principle was anchored in the fear that the masses would –in this insecure and unstable post war period- radicalize into communism. Especially the working classes were considered to be vulnerable in this aspect; they had to be embedded in a strong and reliable framework, which would emancipate them and direct them to a social and democratic mentality. “If the emancipation of the workers class into responsible citizens would fail, it would mean the downfall of western civilization”. [33] The neighbourhood principle and the New Town model were the spatial translation of this line of thinking and provided the necessary urban framework.
This was of course the very specific interpretation of the meaning of the neighbourhood principle within the Dutch context; however, it is unlikely that the Dutch were unique in recognizing the element of control and order inherent in neighbourhood planning. It could be worthwhile to research if this element was also present in the contemporary reception and appreciation of New Towns worldwide, especially in the nation states that were newly formed or in transition: they all had to deal with the dangers of an uprooted population and the need to guide and safeguard the population into the new situation.
From the early fifties on New Towns started to appear outside of the European welfare state context in these new nation states. Because of the Cold War situation the need was strongly felt to include these countries in the western sphere of influence. [34] The New Towns, with their promise of democracy and open society were seen as the perfect vehicle for the local challenges. English planners like Anthony Minoprio, Max Lock and Fry & Drew were able to export their practices, but also German, American, Swedish and French planners worked in what at that time were the most contested areas of the Cold War: Iraq, Kuwait, Pakistan, India, Ghana, Nigeria etc.
In all these countries there existed a sense of urgency for the local governments as well as for the western (aid) agencies supporting the local development to prevent societal unrest and to prevent these countries from going over to ‘the other side’. [35]
Modernization and economic development caused migration from the countryside to the metropolitan areas, farmers became urbanites and lost their social structures; processes like in Western Europe, but on a larger scale and with more impact. Also here, an expectation lived that the introduction of modernist urban planning was one of the means to facilitate a democratic and open society.
This expectation showed the most obvious in de considerations of the American institutions, government departments and charities concerned with aid programs for these countries and who had formulated as their goal the education of non-western people into rational, sensible and non-violent peoples [36]. The eminent Cold War professor Od Arne Westad has analysed this position in his publication The Global Cold War [37]. As the core values of the USA he singled out: liberty, anti-collectivism, a reluctance to accept centralized political power, and an absolute believe in science and technology as the progenitor of ‘rational action’. So: civilisation equals rationality. It was the task of the Americans to raise other peoples into a state of civilisation. The rational and scientific modernist planning (especially of Doxiadis) was the most suitable instrument to do so in urban planning and many projects were either financed by American funds or charities or supported in other ways by diplomatic circuits [38].
To go back to Tema, we can safely conclude that Tema was not just a large scale urban project, but also a large scale example of social engineering, in which people of different tribe, social and cultural background would be united in a new urban community, serving the modernization ambitions of Nkrumah.
Therefore we can state that the exported New Towns were not only a product of the Welfare State, they also functioned as an advanced post of the Welfare State, as a regulating and pedagogical system to achieve a democratic, open society. The widespread support for this concept shows how trust in the power of modernist planning to achieve change was virtually unlimited at the time. This is a trust we nowadays lack and which in hindsight, when we look at how development in the concerning countries really took place, seems rather naïf.
Models for urbanization
The work of Fry & Drew and Doxiadis in Tema could not have been farther apart. The one putting emphasis on the local, the other on the universal; the one choosing a participatory planning process, while the other one stuck to top down planning; finally the scale stretches from the small scale of a village to the biggest city (at the time) in Ghana.
Some of these contrasts are the result of the different assignments Fry & Drew and Doxiadis were given: the large scale was a given fact for Doxiadis and also residents’ participation was hardly an option for him since he designed for a largely unknown population. However, the question to what extent the local culture, habits and traditions are of significance in urban planning for a strongly urbanizing area is interesting even now. Also now this issue is being debated in the context of present global urbanization. What –if anything- can be concluded about the effectiveness of these two approaches if we look at the two different plans for Tema and more specific at the present state of the environments the two offices designed?
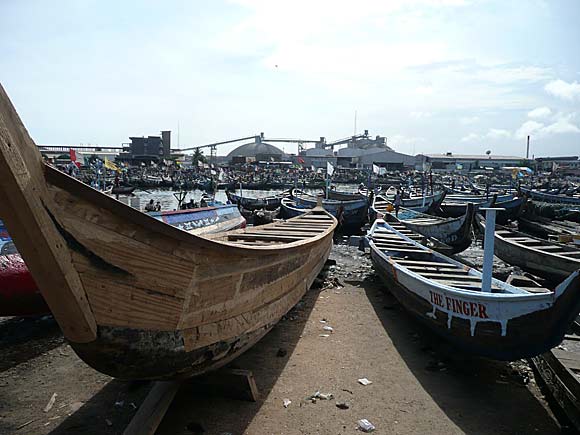
Fry & Drew’s creation, Tema Village, has -like it was predicted even in the sixties- become a slum. The choice to respect Tema village as an autonomous entity to safeguard the identity of the villagers hasn’t worked out well. It has even made the area into the ghetto of the Ga-community inside Tema: living circumstances are worse, housing and amenities are cheaper and less attractive than in Tema; the village people are living –literally- in the smoke of Tema’s industry, and while the traditional fishing still exists, it is - thanks to international competition- only in a subservient way. There is still a chief, who has his (concrete) palace and traditional court household, but he mainly fights to get compensation for the crowded and polluted state the village is in. The houses by Fry & Drew are hardly recognizable between the many extensions and ‘illegal’ buildings erected between, above and around them. It is a poor, polluted area, cramped in by industry, looking at next-door neighbour Tema, where everything is better and more hopeful.
The ambition to respect their original living habits and social structure as much as possible has been overtaken by the reality of the fast modernizing outside world and has resulted in the villagers growing more dissatisfied by the day. The village is not an enclave anymore but became economically and socially part of modern Tema. The resentment on their resettlement and the bad deal they got (they feel) lives on even today.
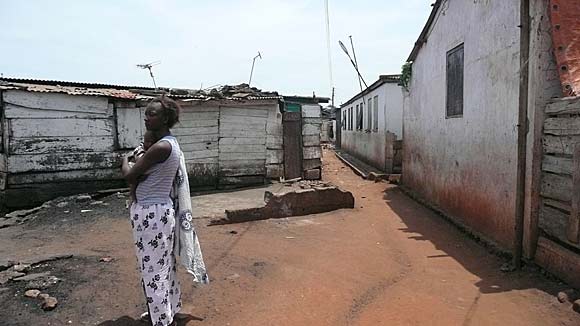
The city of Tema doesn’t look like a clean English garden city anymore like it did shortly after completion. The modernist row houses are hidden behind self-built rooms and shops and the wide streets are lined with illegal kiosks. Though not intended this way, the New Town still takes advantage of the unusual amount of open space that was originally designed. Also the institutions that were planned, schools, hospitals, churches and community centres, seem to function well and are widely and actively used. Being one of the very few rationally planned environments in the Accra region, Tema is regarded in Ghana as a desirable place to live. The city has maintained some of its pioneering New Town character: to be called a ‘Tema-boy’ is a compliment and means you are taking opportunities and will climb the social ladder. While the lowest incomes have no choice but to settle in the nearby Aishaman self-organized settlement, Tema seems to turn into a haven for the middle class, with plans to redevelop the first public housing areas by substituting them with commercial housing.
Even though we cannot attribute the degree of successfulness of both areas solely to the designers or their urban concepts, the comparison shows that the respectful, participatory method doesn’t necessarily lead to a satisfactory solution and also, that the top down large scale method of planning doesn’t necessarily lead to a cultural disaster.
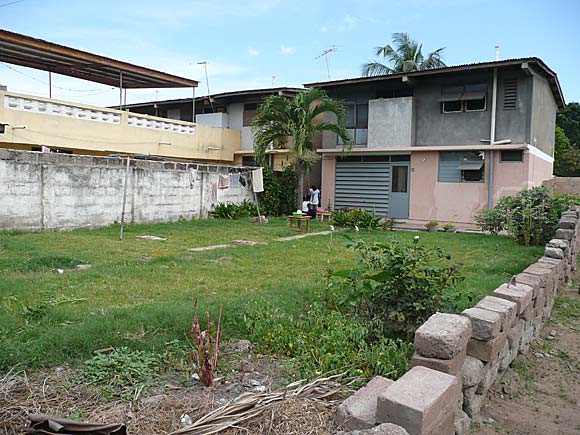
The comparison between the two areas and the two visions they are the product of, becomes the more interesting when we look at the present-day situation. Right now there is once again a huge urbanization worldwide, which needs to be accommodated. It has been the main topic of urban planning discours especially since 2007, when the urban world population superseded the magic 50% barrier. The extrapolation of this trend has triggered visions which echoe the 50’s and 60’s in the sense that once again (demographic, economic) growth is the main driver behind urbanism. [39]
Another parallel is that also now there is a strong division between academia and theory on the one hand and practice on the other hand. The discours is focusing on small scale, participation and bottom up projects, on slums and self-organization. [40] Meanwhile there’s a small number of huge western offices, which is designing and building largely generic cities of unprecedented scale in Asia and India. [41] The export of western ideas, though it may seem like an outdated phenomenon of the Cold War period, is very much alive, as urbanism has become a globalized profession and economy. [42] The only recent change in this situation is that now also Singaporean, Chinese and Korean offices are exporting their urbanistic planning to Africa, Iran and India a.o. [43]
In the present western discourse on urbanization there is a strong and politically correct conviction which is close to the approach Fry & Drew were taking: one should respect local habits and culture. However, the example of Tema questions whether it is actually possible to build for the present huge urbanization solely with small scale, participatory and contextual methods. Still, the other approach, large-scale top down planning has also become suspect and generic planning has been rightfully judged on its many shortcomings. Looking at (the history of) Tema it seems inescapable to realize that both approaches with their benefits and shortcomings are necessary to accommodate fast urbanization; only a combination of these two attitudes and their methods will work and might lead to a resilient city in the long term: a combination between the local and the universal attitude, the bottom up and the top down process, the technocratic and the participatory, the large scale and the small scale, the visionary and the practical.
Meanwhile, it can be hazardous to neglect all the large scale top down cities planned by multinational, commercial firms at the moment, because of their omnipresence: they will house millions of people over the next decades. [44] A better understanding of (the history of) the mainstream of generic urban planning and the mechanisms behind it (political, economic, financial) is necessary and, however bleak, might be fascinating.
Michelle Provoost
Crimson Architectural Historians/International New Town Institute
[1] A number of English planners and architects started working in developing countries after initially working on the British New Towns.
Sir Patrick Abercrombie (1897-1957), who laid the foundation for the UK New Towns with his Greater London Plan (1944), was immediately after asked to advise on national planning issues in other countries, first in Hong Kong (1945) where he laid the basis for the cities in the New Territories like Shatin and Tsuen Wan, then Haile Selassie commisioned him to advise on Addis Ababa (1946-1956) and also the Israeli government asked him in 1948 for advise on the planning of new cities.
Antony Minoprio (1900-1988), who designed the British New Towns Crawley and Cwmbran, went on to Kuwait (1952), Baghdad (1956) and Dhaka (1959).
Max Lock (1909-1988), who was deeply involved in modernizing the English cities of Portsmouth and Bedford, was appointed UN Advisor for Town Planning for Jordan in 1954 and went on to Iraq in 1956 to design three New Towns: Um Qasr, Margil and Basrah.
Maxwell Fry (1899-1987) and Jane Drew (1911-1996) had been working in the English colonies in West-Africa since World War II, designed parts of New Town Harlow (1949) and also worked with le Corbusier in Chandigarh (1951-1953).
[2] M. Provoost, ‘New Towns on the Cold War Frontier. How modern urban planning was exported as an instrument in the battle for the developing world’. Eurozine, published 2006, www.eurozine.com/articles/2006-06-28-provoost-en.html.
[3] Many of the insights into the political and financial background of New Town planning is based on the ongoing research project by Crimson Architectural Historians, New Towns on the Cold War Frontier, forthcoming publication in 2014.
For the role of American charities in the support for the export of modernist planning to developing countries, see:
Louis Winnick, Ford History, unpublished manuscript, Ford Foundation Archives
Gary R. Hess, ‘Waging the Cold War in the Third World: The Foundations and the Challenges of Development’, in: Lawrence J. Friedman, Mark D. McGarvie (ed.), Charity, Philantropy, and Civility in American History, Cambridge: Cambridge University Press, 2002, p.319-339.
Francis X. Sutton, ‘The Ford Foundation: The Early Years’, in: Daedalus Winter 1987, vol. 116, no. 1.
Robert F. Arnove (ed.), Philantropy and Cultural Imperialism. The Foundations at Home and Abroad, Boston: Indiana University Press, 1980.
[4] See: S. Williams Goldhagen and R. Legault (ed.), Anxious Modernisms. Experimentations in Postwar Architectural Culture, Cambridge: MIT Press, 2002.
[5] A.E.S. Alcock was Town Planning Adviser to the Gold Coast from 1945-1956 and worked with Fry & Drew on other occasions. See: http://transnationalarchitecturegroup.wordpress.com/2013/04/12/tropical-architecture-current-research-4/
[6] A.D. King, ‘Exporting planning: the colonial and neo-colonial experience’, in: Gordon E. Cherry (ed.), Shaping an Urban World, London: Palgrave Macmillan, 1980, p.205.
[7] King, ‘Exporting planning: the colonial and neo-colonial experience’, p.210.
[8] A.E.S. Alcock, ‘A New Town in the Gold Coast’, Town and Country Planning, January 1955, p. 51-55.
[9] See: E.C. Kirchherr, ‘Tema 1951-1962: The Evolution of a Planned City in West Africa’, in: Urban Studies 1968 vol.5, no. 2, p. 207-217.
[10] Chief Architect and Town Planner since 1954 was T.S. Clerk. Architects: D.C. Robinson, D. Gillies-Reyburn; N.R. Holman, M.J. Hirst, W.D. Ferguson; C. Kossack, G. Rochford, D.B. Duck, H.G. Herbert. See: D.C. Robinson, ‘Development of the New Town of Tema, Ghana’, Architectural Design 1959 nr.4, p. 138-140.
[11] Kirchherr, ‘Tema 1951-1962: The Evolution of a Planned City in West Africa’, p. 207-217.
[12] E.M. Fry, J.B. Drew, Village Housing in the Tropics, London: L. Humphries, 1947.
[13] ‘Max Fry. Inspirations, friendships and achievements of a lifetime in the modern mnovement’, Building, 31 oct. 1975, p. 56.
[14] G.W. Amarteifio, D.A.P. Butcher, D. Whitham, Tema Manhean, a study of resettlement, Accra: Ghana Universities Press, 1966.
[15] Amarteifio, Butcher, Whitham, Tema Manhean, a study of resettlement, p. V.
[16] The official name of the office included Denys Lasdun. It does not seem however that he was involved in any way in planning Tema Village.
[17] M. Fry and J. Drew, ‘Colonial planning and Housing, in: The Architectural Association Journal, Vol. LXII.707, november 1946, p. 61.
[18] Amarteifio, Butcher, Whitham, Tema Manhean, a study of resettlement, p. 64-65.
[19] Amarteifio, Butcher, Whitham, Tema Manhean, a study of resettlement, p. 61-62.
[20] Martin Meredith, The State of Africa. A history of fifty years of independence, London: Simon & Schuster, 2005
[21] See: Meredith, The State of Africa. A history of fifty years of independence, 2005
Basil Davidson, Black Star; A View of the Life and Times of Kwame Nkrumah, Oford: James Currey Publishers, 2007.
See also the many publications and lectures by Kwame Nkrumah himself, especially: Neo-colonialism, the last stage of imperialism (1965) and African Socialism Revisited (1967)
[22] In 1966 more than 50 state led companies had been started. See: Meredith, The State of Africa. A history of fifty years of independence, 2005, p.185
[23] Meredith, The State of Africa. A history of fifty years of independence, 2005, p.184.
[24] While the involvement of the CIA is still being discussed, all information seems to support the idea that the overthrow was not initiated by the CIA or American institutions, but was nonetheless warmly supported and encouraged. One of the many accounts on this comes from John Stockwell, former CIA-agent. See: John Stockwell, ‘Nkrumah. How the CIA overthrew his government’, in: The Insight Newspaper, March 17 2013.
[25] See for the Greek Recovery Program: Doxiadis Archives, Athens, www.doxiadis.org. See also: George L. Reed, ‘The Greek Villager houses himself’, in: IFHTP Newssheet 1951 august, p. 22-24.
[26] Constantinos A. Doxiadis, Ekistics. An Introduction to the Science of Human Settlements, New York: Oxford University Press, 1968.
[27] Toward an African Transport Plan, General Reports DOX-GA 1-3, Jan 1961-Mar 1962, Constantinos A. Doxiadis Archives, Athens.
[28] Industrial Research of the Tropical Building Section, Building Research Station, Gartston, Watford, Hertfordshire, England. Community Development in Tema, p. 6.
[29] See: Richard Harris, ‘Silence of the Experts, aided self-help housing 1939-1954’, in: Habitat International, vol. 22 no 2, June 1988, p. 165-198.
[30] Keith Jopp, Tema. Ghana’s new town and harbour, Accra: Ministry of Information, 1961, p. 8.
[31] M.Provoost (ed.), WiMBY! Future, past and present of a New Town or: The Big WiMBY! book, Rotterdam: NAi Publishers, 2007, p. L.
[32] Provoost (ed.), WiMBY! Future, past and present of a New Town or: The Big WiMBY! book, p. LXVI.
[33] See: Cor Wagenaar, ‘Wederopbouw. Idee en mentaliteit’, in: Koos Bosma, Cor Wagenaar (ed.), Een geruisloze doorbraak. De geschiedenis van architectuur en stedebouw tijdens de bezetting en de wederopbouw van Nederland, Rotterdam: NAi Publishers, 1995, p. 225-231.
[34] See for instance: Anne R. Pierce, Woodrow Wilson and Harry Truman. Mission and power in American Foreign Policy, Westport: Praeger, 2003.
The United Nations Development Decade. Proposals for Action, Report of the Secretary General of the United Nations, New York, 1962
[35] See: Frances Saunders, The Cultural Cold War. The CIA and the World of Arts and Letters, New York: The New Press, 2000.
[36] M. Provoost, ‘New Towns an den Fronten des Kalten Krieges. Moderne Stadtplanung im Kampf um die Dritte Welt’, in: Arch+, Volume 183, p. 63-67.
[37] Odd Arne Westad, The Global Cold War. Third World Interventions and the Making of our Times, New York: Cambridge University Press, 2005
[38] Ibid.
[39] Ricky Burdett, Deyan Sudjic (ed.), The Endless City, The Urban Age Project by the London School of Economics and Deutsche Bank’s Alfred Herrhausen Society, London: Phaidon, 2010
[40] A large number of studies have been dedicated to the subjct of the ‘informal’ city in the last decade, notably:
Ananya Roy, Nezar AlSayyad (ed.), Urban Informality: Transnational Perspectives from the Middle East, South Asia, and Latin America, Lanham: Lexington Books, 2004.
Alfredo Brillembourg, Kristin Feireiss, Hubert Klumpner (ed.), Informal City. Caracas Case, Munich: Prestel Publishing, 2005.
Felipe Hernández, Peter Kellett, Lea K. Allen (ed.), Rethinking the Informal City. Critical Perspectives from Latin-America, Oxford: Berghahn Books, 2010.
[41] Many examples of this are to be found in INTI’s database (see: www.newtowninstitute.org) as well as in: Rachel Keeton, Rising in the East. Contemporary New Towns in Asia, Amsterdam: SUN Publishers, 2011.
[42] See: Volume, Winter 2012 no 34, Theme issue: City in a Box.
[43] This information comes from ongoing research by INTI, titled New New Towns. See: www.newtowninstitute.org.
[44] See: Keeton, Rising in the East. Contemporary New Towns in Asia, 2011. See also: database INTI, www.newtowninstitute.org.



