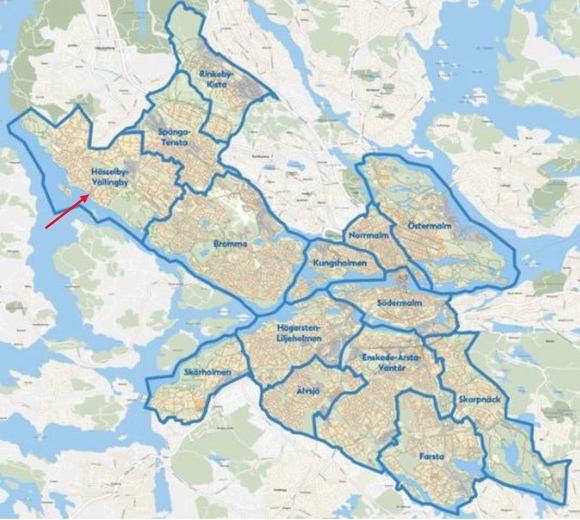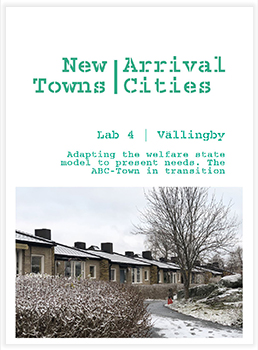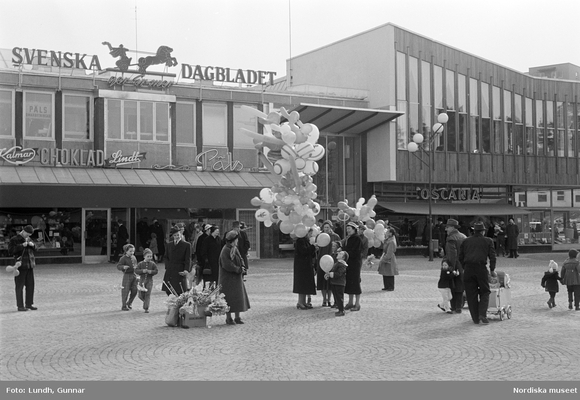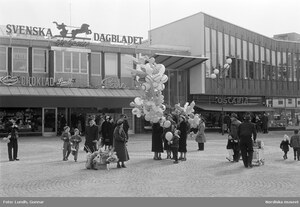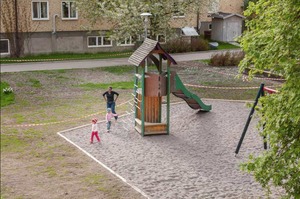13:00-13:45 Registration and check-in at hotel,
13.45 Welcome and introduction at the hotel
Situated at First Hotel Brommaplan (subway stop: Brommaplan)
14:00-14:45 Guided Tour of Vällingby, starts at hotel
– Short introduction to the town and its surroundings
– Short walking tour of Vällingby Centrum
Seminar 1 Academic Forum
Situated at Pelarsalen, Folkets hus, Vällingby, Albert Aronssons torg 5
15:00-15:50 Architectural and Planning Concepts and Typologies of the Vällingby Group – Chair: Erik Stenberg
– Mats Franzén, sociologist, professor emeritus, Uppsala University, “The ABC-town”
– Anna Sundman, architect and founding partner, Theory into Practice, ”Höjer & Ljungqvist”
15:50-17:00 Living and Dwelling in Vällingby (B) – Chair: Helena Mattsson
– Pelle Björklund, architect and CEO, Svenska Bostäder: “Svenska Bostäder’s role in the development of Vällingby yesterday, today and tomorrow”
– Ulrika Sax, architectural historian and housing researcher, “Living in Vällingby First generation residents”
– Bo Larsson, ethnologist, Stockholm City Museum, “The voices of Vällingby”
17:00-17:30 Coffee Break, with discussion in Workshop Groups
17:30-18:20 Practices and Methods for Understanding and Promoting Integration – Chair: Meike Schalk
– Jennifer Mack, architectural historian and anthropologist, KTH, “The Construction of Equality”
– Sandi Hilal, architect and artist, “Al-Madhafah: The Living Room”
18:20-18:40 Panel Discussion – Moderator: Erik Stenberg
Panel discussion with Mats Franzén, Anna Sundman, Ulrika Sax, Bo Larsson, Jennifer Mack and Sandi Hilal
19:00- Dinner
Buffet dinner in Pelarsalen, Folkets Hus. Discussions in Workshop Groups during dinner.
Seminar 2 Hässelby-Vällingby City District
Situated at Pelarsalen, Folkets hus, Vällingby, Albert Aronssons torg 5
09.00-09:45 Urban Development and Environment
– Magnus Rydevik, unit manager, urban development and environment, District Council of Hässelby-Vällingby
09:45-10:15 Coffee Break
10:15-11:15
– Anders Kindberg, CEO, SHIS Bostäder
– Linda Björkman, unit manager, citizen services, District Council of Hässelby-Vällingby
– Jessica Persson, development strategist, District Council of Hässelby-Vällingby
11:30-14:00 Guided bus tour with lunch
– Guided bus tour of Hässelby-Vällingby
– Lunch at Grimsta IP
Presentations by local organizations, Grimsta IP
– Stefan Bärlin, sustainability manager, Brommapojkarna
– Systrar rönt hornet (Sister around the corner)
Walk back to Vällingby Centrum from Grimsta IP (20 min walk) – Discussions during walk in Workshop Groups
W O R K S H O P (NTAC participants only)
Situated at Pelarsalen, Folkets hus
14.30-16:00 Workshop
– Discussions in Workshop Groups + coffee and refreshments
– Presentation by Workshop Groups + Conclusion
16:00-16:30 Steering committee meeting
– Review and comments of Lab #4 Vällingby
– Presentation of next lab in Nissewaard
– Messages from INTI and project leadership
17:00 Lucia concert at Sankt Tomas Church, Vällingby Centrum
19.00 Dinner at Gnarly Market in Vällingby Centrum (in former dance hall and restaurant Vällingbyhus)
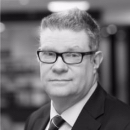
Pelle Björklund is CEO of Svenska Bostäder. Between 2003 and 2008 he was CEO of the Stockholmshem affiliated housing company, which is owned by the City of Stockholm in the same group of companies as Svenska Bostäder. From 1991 to 2003 he was CEO of Väsbyhem, a municipally-owned housing company in a smaller city north of Stockholm. Prior to this, he was Head of Department at SKB, Stockholms Kooperativa Bostadsförening, which is a cooperative housing association in Stockholm. After finishing his architecture studies at KTH Royal Institute of Technology in 1979, he designed a block of houses for Svenska Bostäder.

Linda Björkman is Department Manager of Citizen Services at the District Council of Hässelby-Vällingby. The Department of Citizen Services has the mission to provide newly arrived residents of the Hässelby-Vällingby community with information in the form of a Citizen Office and so-called “Citizen Hosts.” The Department also maintains a mentoring program and organizes events. Collaborations between Citizen Services and local social associations provide numerous activities for children and youngsters in the Hässelby-Vällingby district.
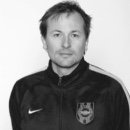
Stefan Bärlin is Sustainability Manager at Brommapojkarna. Brommapojkarna (BP) is Europe’s largest football association with 4,000 football-playing children and adolescents, and about 700 volunteer leaders. Over 1,000 of our young people are girls, which means that we are Sweden’s largest girls’ football club. In 2018 we had approximately 18,000 activities in the form of workouts and matches, including the 257 teams that participated in series games. BP’s activities are mainly focused on children and youth, which corresponds to approximately 95% of our total business. The schools for 6- to 7-year-olds and our teamwork instruction for those 8 years and up are the essence of what we do. BP has taken a strategic decision to act as a responsible social actor and carries out a relatively extensive CSR (Corporate Social Responsibility) work, especially under the auspices of what we call "Västerort Meeting Place.”
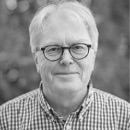
Mats Franzén is Professor Emeritus in sociology at the Institute for Housing and Urban Research, Uppsala University. He has been engaged in urban studies for more than four decades and received his Ph.D. in 1981 for a study of modernist planning ideas and the interventionist state in Sweden from the 1940s to the 1970s (with Eva Sandstedt). He has researched working class Stockholm between the wars, gentrification in Stockholm compared to Hamburg, and contemporary urban entrepreneurialism in Stockholm and Gothenburg, as well as several minor urban studies and some sport sociology and youth studies. Currently he is conducting an oral history of growing up in one of Stockholm’s first modern suburbs in the 1950s - Gubbängen.
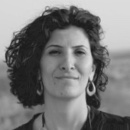
Sandi Hilal is an architect and researcher. She headed the UN Relief and Works Agency for Palestine Refugees in the Near East (UNRWA) Camp Improvement Program in the West Bank (2008–2014). Together with Alessandro Petti, she is a founding member of DAAR, an architectural studio and artistic residency programme that combines conceptual speculations and architectural interventions (www.decolonizing.ps). Alongside research and practice, Hilal is engaged in critical pedagogy and is a founding member of Campus in Camps, an experimental educational programme run by an Al Quds University/Bard College partnership in Dheisheh Refugee Camp, Bethlehem (www.campusincamps.ps). For the Swedish Art Agency, she currently conducts the public art project ’Al-Madafeh: The Hospitality Room’, together with refugees in Boden. She is also a research fellow at ArkDes, 2018-2019.

Anders Kindberg is CEO of SHIS Bostäder. SHIS Bostäder is Stockholm City’s residential social resource. We work with the city’s mission to provide short-term housing for people who are in need of temporary housing for social and/or economic reasons, as well as to offer longer-term housing for those in need of extended housing support. We are a municipal, non-profit foundation that is explicitly designed to help people in vulnerable situations, a unique role that feels extraordinary and rewarding.
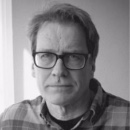
Bo Larsson has worked in museums in Stockholm since 1991, to a large part with contemporary collections and acquisitions. Currently he is employed at the City Museum of Stockholm, where he partly works as an ethnologist partly as an editor in social science for the publisher Stockholmia forskning och förlag. He has a Ph.D. in economic history from Uppsala university/Nordiska museets forskarskola.

Jennifer Mack is Associate Professor at KTH School of Architecture. She combines history, ethnography, and formal analysis to study social change and the built environment, including research on the architecture and planning of mosques and minority churches, the landscapes of modernist neighborhoods, and the collisions between mid-20th century Swedish design norms and the needs and innovations of migrants. She received the 2018 SfAA/AAA Margaret Mead Award for her book, ’The Construction of Equality: Syriac Immigration and the Swedish City’ (University of Minnesota Press). Mack holds a PhD from Harvard University, an MArch and MCP from MIT, and a BA from Wesleyan University.
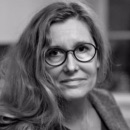
Helena Mattsson is Professor in History and Theory and Head of Department at KTH School of Architecture. Her research deals with the 20th century theory of welfare state architecture and contemporary architectural history with a special focus on the interdependency between politics, economics and spatial organizations. She is the co-editor of ’Swedish Modernism: Architecture, Consumption, and the Welfare State’ (London: Black Dog Publishing, 2010), the themed issue of ’Architecture and Culture Architecture and Capitalism: Solids and Flows’ (2017), and the forthcoming book ’Neoliberalism: An Architectural History’ (Pittsburgh: University of Pittsburgh Press). She is currently working on a book on postmodernism and politics in Swedish architecture. She is a member of the editorial board of Journal of Architecture.
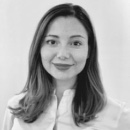
Jessica Persson is Development Strategist/Secretary at the District Council of Hässelby-Vällingby. She is responsible for undertaking decision-making about matters like the business plan and our analytical reports, and she is also responsible for leading goal definition and budgetary processes within the Department of Prevention and Social Work.
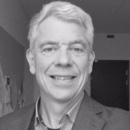
Magnus Rydevik is Head of the Department of Urban Environment. The Department of Urban Environment is responsible for the maintenance and development of the many parks and large natural areas located within the district of Välling- by-Hässelby. This “green structure” is critical for the urban development of the area. It can, for example, be used to connect different socioeconomic areas in order to increase social sustainability. The members of the department cooperate closely with central divisions in Stockholm in our work with sustainable city development.
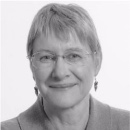
Ulrika Sax is an ethnologist and holds a PhD from the KTH School of Architecture, at the Royal institute of Technology in Stockholm. She has written numerous books, including two about the suburbanisation of Stockholm in the 20th Century. One book, published by the City Museum publisher Stockholmia förlag, is about the planning of the new town Vällingby and the outcome of the design visions. As an ethnologist, she is particularly interested in how the built environment affects people’s living conditions.
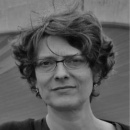
Meike Schalk is Associate Professor of Urban Design and Urban Theory at KTH School of Architecture. She is concerned with critical inquiry into questions of sustainability, democracy, and citizen participation in urban development processes, using practice-led research methods. She is a co-founder of Action Archive, a non-profit organization dedicated to urban research through the approaches of oral history and participatory historiography together with the artist and architect Sara Brolund de Carvalho and the architect and architectural historian Helena Mattsson. Most recently, she concluded a study as part of the Decode research project that focused on the Swedish model of the welfare state in depopulated areas of the rural North.
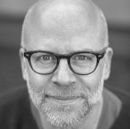
Erik Stenberg is an architect, Associate Professor at the KTH School of Architecture, and Assistant Director of KTH Center for a Sustainable Built Environment. He leads Grön BoStad Stockholm, a 5-year 92 MSEK EU project with the aim to make the housing sector in the greater Stockholm region smarter, greener, and more socially sustainable. Since 1999 he has been engaged in the practice, research, and politics of restructuring the so-called “Million Program” in Sweden. He has redesigned apartments, organized a housing fair (Tensta Bo 2006), researched and exhibited archival material, started an introductory architecture school in one of Stockholm’s largest modernist housing areas, and lectured extensively both nationally and internationally. He is co-editor of the book ’Sustainability in Scandinavia: Architectural Design and Planning.’
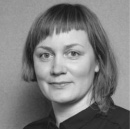
Anna Sundman is an architect and co-founder of Theory Into Practice, an architectural office that combines research and design. Their work often starts from the context of complex societal challenges and builds cross-disciplinary partnerships to develop innovative ideas, using architecture as the working medium. She is currently leading a research project aiming to challenge car dependency norms in teh development of Swedish housing Theory Into Practice relies on a strong foundation in theory, but the most important results are the built spaces that offer more sustainable ways of living.

Systrar runt hörnet (SRH) (Sisters around the corner) is a nonprofit “girlfriend” who works to strengthen, organize, and engage teenage girls in the suburbs. They are currently working in the Hässelby area. The association started in 2016 and has grown enormously since then. The members have increased in number, strengthened in resolve, and consolidated their efforts. The need for this group is great because there is all too often an exclusive focus on boys in the suburbs. We therefore we want to make sure that girls do not disappear from view.
Regional planning
Vällingby was the result of the regional planning of greater Stockholm in the post-war period, which focused on decentralization and making room for the long-term growth of the city. The most important plan was the General Plan of 1952, developed by the City Planning Office and its director, Sven Markelius. Since the 19th century, the city had acquired larger land areas – sometimes from other municipalities – in order to expand geographically, and it used these resources to expand its borders. A number of municipal reforms and mergers were also significant for the expansion of Stockholm, as it happens with the transfer of the municipality of Spånga, which Vällingby was part of, to Stockholm in 1949.
The satellite towns along the western subway line were planned and constructed in relation to the expansion of the train tracks and the subway stations, with Blackeberg and Råcksta closer to the city and built a few years earlier than Vällingby, and Hässelby Gård and Hässelby Strand two stops beyond Vällingby, further away from the city. Each of these stops was planned as a centre in its own right, but the designers placed a slightly different weight on the balance of A-B-C functions in each case. Blackeberg and Hässelby Strand, for instance, were planned primarily as residential areas (B), whereas Råcksta, with its large office towers built for the state energy company Royal Waterfall Board, was primarily a workplace (A). Hässelby Gård was thought to contain all of the A-B-C functions but was planned as a smaller centre than Vällingby from the outset. There was also an additional subway stop, called Johannelund, placed in between Vällingby and Hässelby Gård, providing access to the industrial area of Vinsta.
International recognition
After its inauguration, Vällingby was immediately recognized as an innovative form of planning abroad and was publicized in articles appearing in numerous international architectural and planning magazines. One of the reasons for this intensive international interest was that it was regarded as one of the first towns built according to the new notion of the post-war “new towns,” a planning concept that had primarily been defined by the British New Towns Act of 1947. Although Vällingby was based on the Swedish concept of the ABC-town, its planning and design reflected the approaches used in the early new towns in the UK. The British connections were also explicit: the planning of Vällingby was conducted in parallel with the first British new town of Stevenege, and the two planning teams exchanged knowledge and ideas in a “sister city” agreement (this arrangement was abandoned and forgotten after a few years).
Town development
Vällingby never grew as large as its planners anticipated, but it has remained the major centre of neighbourhoods located along the western subway line. In the 1960s and 1970s, the town had a fairly stable population, yet it was difficult for young people to find housing and jobs within the city district. Instead, younger people moved to newer areas like Rinkeby and Tensta in the north of Vällingby. Similarly, the larger companies that were located in Vällingby and Johannelund moved to newer facilities nearby. In the 1970s and 1980s, the town centre was also slowly decaying, even though the area remained popular. By the 2000s, Vällingby had gone through several regeneration programs of which the latest was the construction of a new shopping mall by renowned Swedish architect Gert Wingårdh in 2008.
The municipalities in Sweden are responsible for the planning of land and water areas within their geographical boundaries. It is the municipality that decides whether the planning is to be implemented or not.
The comprehensive plan
Municipalities in Sweden must have a current comprehensive plan (översiktsplan) that covers the entire area of the municipality; this plan must be ratified by local politicians and is a guiding document for all planning within municipal boundaries. The plan must present the intended use of land and water areas: i.e. how the built environment is to be used, developed and preserved, and how public interests are considered. The plan must also indicate how the municipality shall consider national and regional goals, plans, and programmes of significance for sustainable development within the municipality. Thus, the comprehensive municipal plan is one of the most important tools when describing the ambitions of the future society. The expectation that the number of immigrants living in the area will increase is taken into consideration when making the comprehensive plan. Sustainable urban development in the district can only be achieved if the spatial planning includes economic, ecological, and social considerations. While there is a lot of pressure on the housing stock today, it is important to create liveable environments, not just to build houses. Spatial planning is intended to support accessibility, security, and social life, and the integration of immigrants has become an important part of this planning.
Stockholm
The 14 districts in Stockholm are each run by a district council. In order to achieve cohesive districts, it is considered important to create active district centres that include local citizen services as well as public services. In order to integrate the districts’ needs into the central city planning, the district councils continuously cooperate with the different central city divisions, such as the City Planning, Traffic, Environmental and Social Affairs divisions for the Municipality of Stockholm.
Hotel address
First Hotel Brommaplan, Kvarnbacksvägen 135, 168 74 Bromma.
Subway stop: Brommaplan
Main Venue: Pelarsalen, Folkets hus
Address: Pelarsalen, Folkets hus, Albert Aronssons torg 5
The main entrance is located behind the cinema Fontänen (if you are standing at Vällingby torg looking at Fontänen). There is stair between Fontänen and the theater Trappan, which leads you to Albert Aronssons torg.
Transportation
The international NTAC participants need to arrange for their own travel from airport to the hotel. This is easy done with public transportation and takes about one hour. The smaller airport Bromma is located very close to Vällingby but offers only a limited number of international flights, and most of you will therefore fly in to the main airport Arlanda.
Bus from Arlanda airport to Brommaplan takes appr. 55 min with Flygbussarna and runs every 20 min according to schedule at https://www.flygbussarna.se/en. The bus route is called “Arlanda Airport – Kista/Sundbyberg/Bromma” and your stop should be “Brommaplan.”
You can also take the Arlanda Express train from the airport to Stockholm train station, Centralen, which takes 20 min. Tickets are easiest purchased in vending machines at the airport. See schedule and information at https://www.arlandaexpress.com.
From central Stockholm you can take the subway with the green line towards the west, but be aware that there are several lines that have their end stops prior to Brommaplan or Vällingby. If you pay attention to subway lines, no. 17 to Åkeshov and no. 19 to Hässelby Strand could both be used to go to Brommaplan, whereas only no 19 would take you all the way to Vällingby. See https://sl.se/en/ for more information.
The present report is a documentation of the insights related to New Towns and migration from the two-day New Town Lab in Vällingby and it should be read within that context. The lab was the fourth of five events as part of the two-year project “New Towns Arrival Cities”, led by the Municipality of Nissewaard and coordinated by INTI, the International New Town Institute. European New Towns, built by the welfare state to accommodate growing urban populations, all share a social democratic background and planned nature; today, they all face similar challenges as they struggle to adapt to rapidly growing and diversifying populations.
You can download the report here.

Walking tour through Vällingby Centrum. Ph. Will Cousins
Visiting the residential area during the bus tour through Hässelby - Vällingby. Ph. Will Cousins
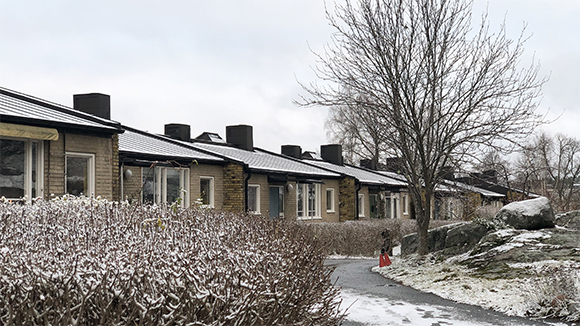
Visiting the row houses in the neighbourhood Atlantis. Ph. Will Cousins
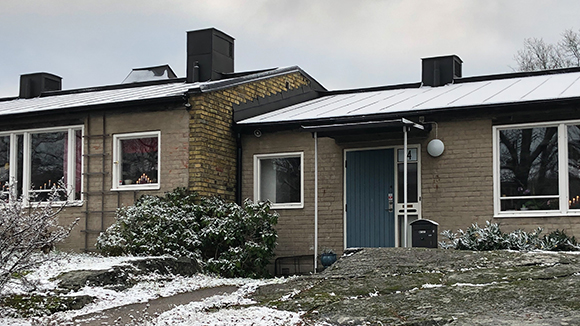
Visiting the row houses in Vällingby. Ph. Will Cousins
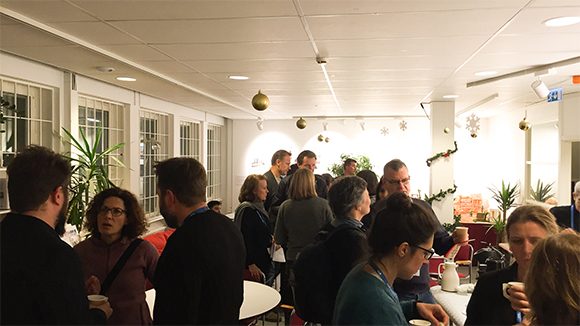
Discussion and debate sessions in the Folkets Hus after the seminar. Ph. Will Cousins
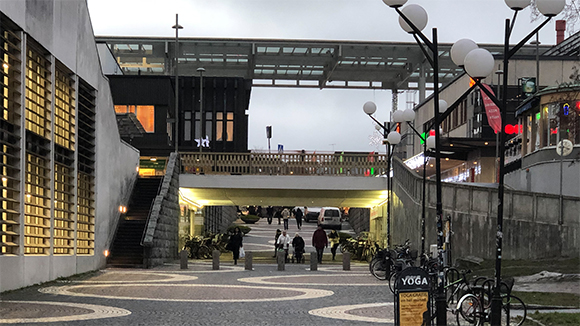
The commercial area of Vällingby Centrum after the renovation works. Ph. Will Cousins
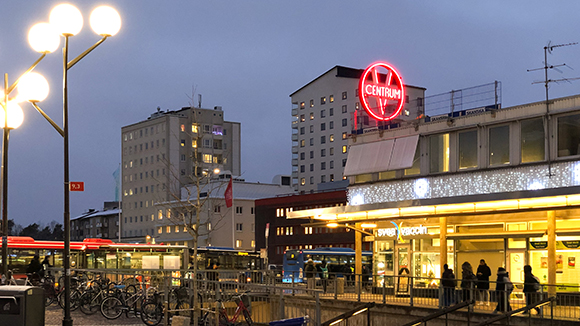
Vällingby Centrum. Ph. Will Cousins
Vällingby, the A-B-C acclaimed and renowned model, the social-democratic Welfare state flagship of Sweden, doesn’t recognize itself anymore. As many other post-war middle-aged New Towns around Europe, its founding principles have become outdated. That faith of the pioneer generation which had moved to the satellite town in the 1950s and 1960s to find a modern and prosperous life, has also gone.
The clash between utopia and the rough reality is becoming painful.
Similarly to the other cases explored in this research programme, these New Towns have been deeply hit by the economic crisis during the 1980s and Vällingby, like Evry, has seen its population reduced to half in those years. Interestingly this didn’t translate into a larger housing offer because, as Ulrika pointed out, the older people continued to live alone in the same apartments previously occupied with their children. While the 1990s have seen a tentative economic regeneration with great public and private investments in the renewal of the commercial centres: that happened in Vällingby, in Senart, in Milton Keynes and in Spijkenisse. Nonetheless, the outskirts and the peripheral areas have remained untouched for long time.
Each case is if course unique, but all together it is possible to recognize common phenomena: the stronger the ideals of the foundation, the more difficult to understand the changes which occurred and to accept the new image of the city (Evry, Milton Keynes).
The narrative of the A-B-C model is so powerful that the construction of a new narrative requires a lot of efforts, starting from the understanding of each other’s differences. With 43,3% of citizens with non-Swedish background and thousands of newcomers (refugees and asylum seekers) who arrived between Jan 2015 and Aug 2017, the cultural paradigm needs to be reformulated. The French partners in Evry called this a necessary “change of perspective”. Perhaps the city can contemplate the possibility of increasing the letters/values in order to integrate the historical city functions A-B-C with additional elements such as D (Diversity) or (Doer/Doing) – E (Equality, Education) – F (Fairness) and K (Kunst).
Hidden diversity. Culture and heritage can become factors of mutual recognition and understanding. As highlighted by Shane Downer (MK Council) during the lab, the original architectural features of the historic listed patrimony of Vällingby Centrum can be valued as a way to increase awareness among the new inhabitants. Culture can be a driver of inclusive processes and community participation, where diversity becomes the ingredient and the source of inspiration for the next era of the ‘City of tomorrow’ (as Vällingby was called in the 1950s).
Like Sandi Hilal explained with her ‘living room’ project: public space needs to be transformed to adapt to the present needs. New arrivals open the doors of their living rooms to welcome the local Swedish: then the process of inclusion has started. The living room becomes the new “public space” for sharing stories, experiences and backgrounds and the old life comes together with the new one. In her opinion, newcomers are a chance to critically look at our models of society and suggest that maybe it is time to change them.
Ph: The photo shows Vällingby Centrum in 1950. Source: Nordiska Museet



