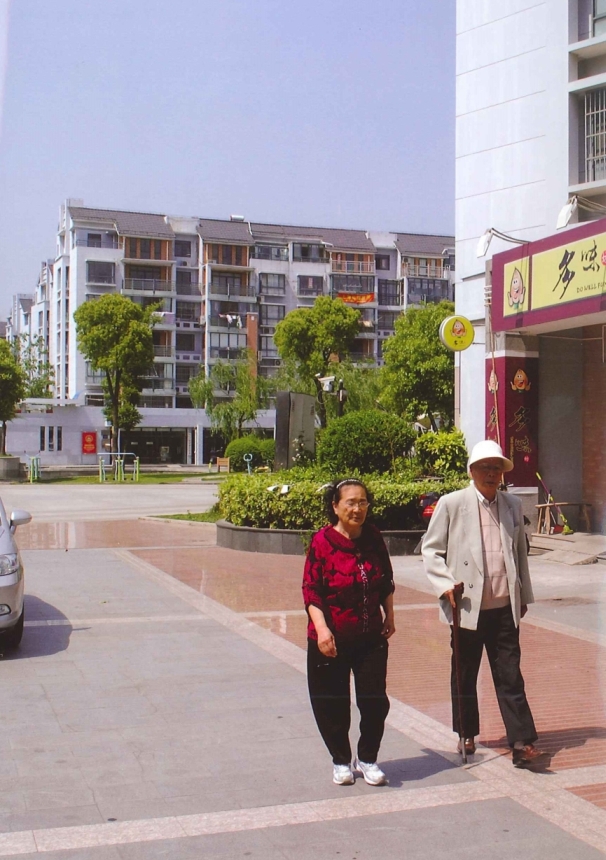
New citizens
source: Den Hartog, Harry:
Shanghai New Towns -
Searching for community
and identity in a
sprawling metropolis. 010
Publishers, Rotterdam
2010, 416 p. ISBN
978-90-6450-735-9
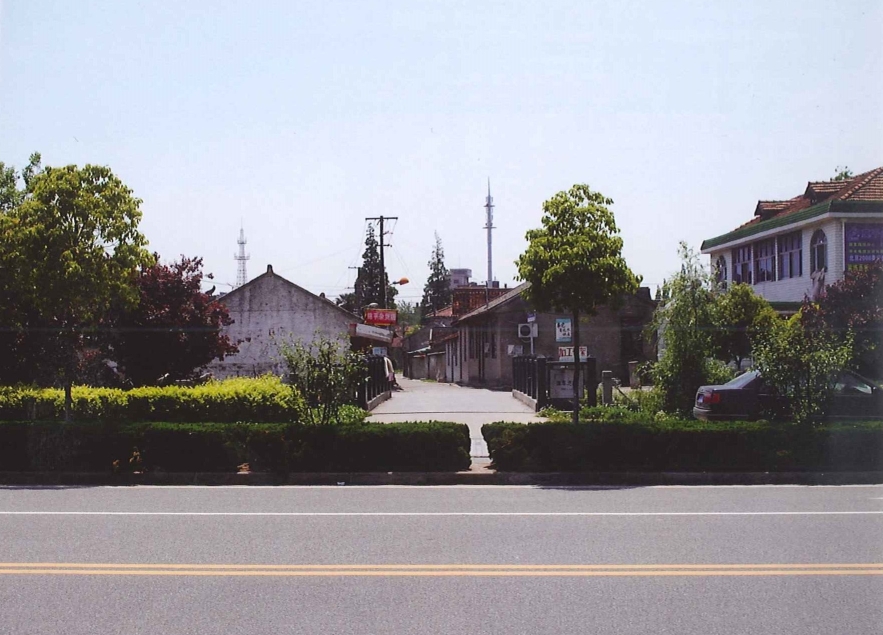
A village street bisected
by new infrastracture
source: Den Hartog, Harry:
Shanghai New Towns -
Searching for community
and identity in a
sprawling metropolis. 010
Publishers, Rotterdam
2010, 416 p. ISBN
978-90-6450-735-9
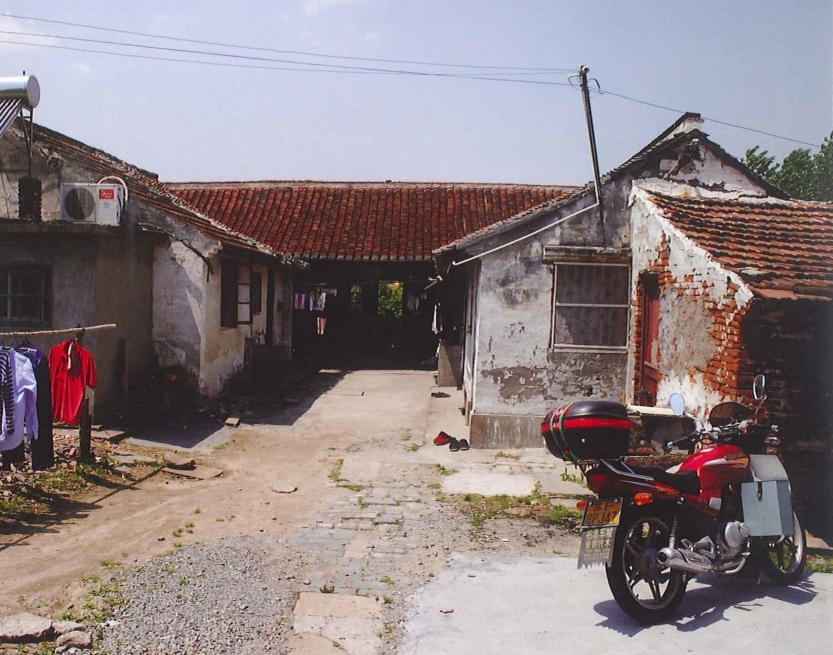
Traditional farmers house
with modern equipment
source: Den Hartog, Harry:
Shanghai New Towns -
Searching for community
and identity in a
sprawling metropolis. 010
Publishers, Rotterdam
2010, 416 p. ISBN
978-90-6450-735-9
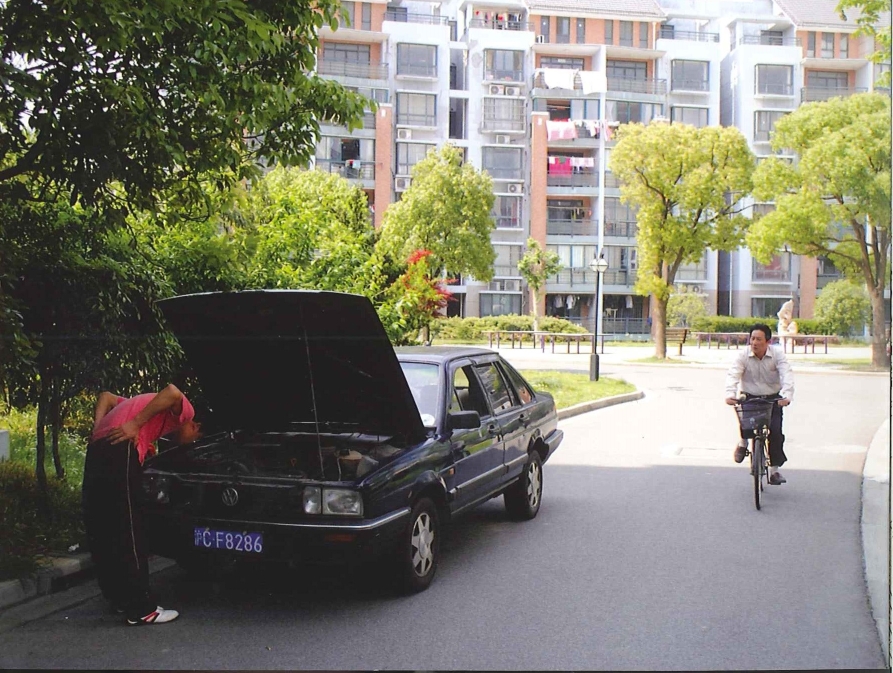
Car ownership has been
increasing seince the
opening of the
tunnel-bridge project
source: Den Hartog, Harry:
Shanghai New Towns -
Searching for community
and identity in a
sprawling metropolis. 010
Publishers, Rotterdam
2010, 416 p. ISBN
978-90-6450-735-9
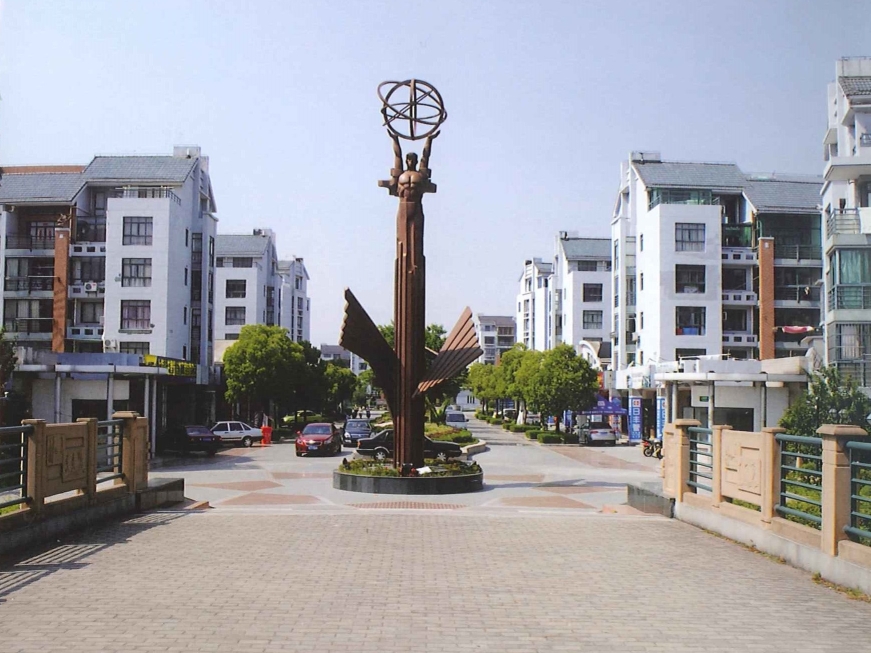
Working class symbol for
a new quarter
source: Den Hartog, Harry:
Shanghai New Towns -
Searching for community
and identity in a
sprawling metropolis. 010
Publishers, Rotterdam
2010, 416 p. ISBN
978-90-6450-735-9
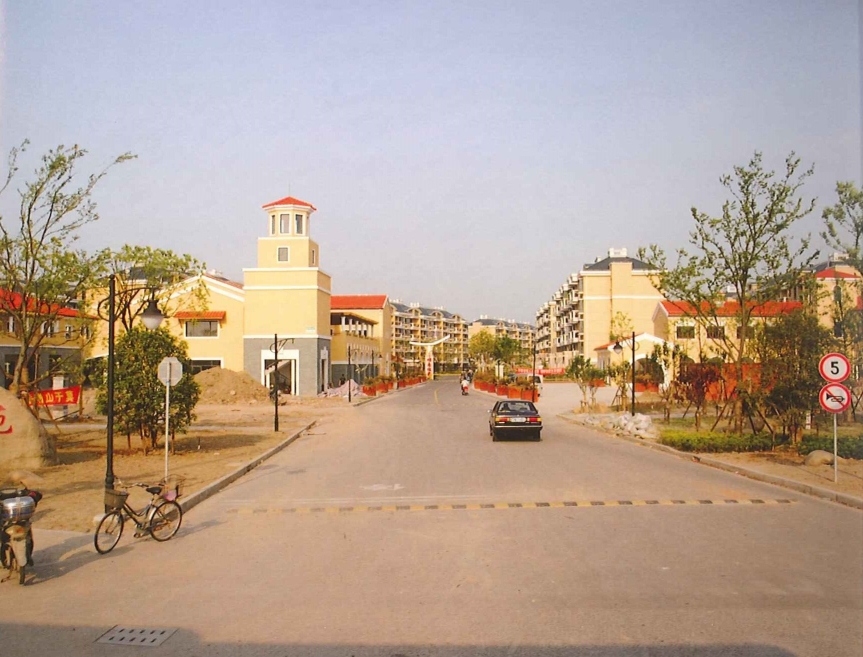
The quarter with some
Mediterranean elements
source: Den Hartog, Harry:
Shanghai New Towns -
Searching for community
and identity in a
sprawling metropolis. 010
Publishers, Rotterdam
2010, 416 p. ISBN
978-90-6450-735-9
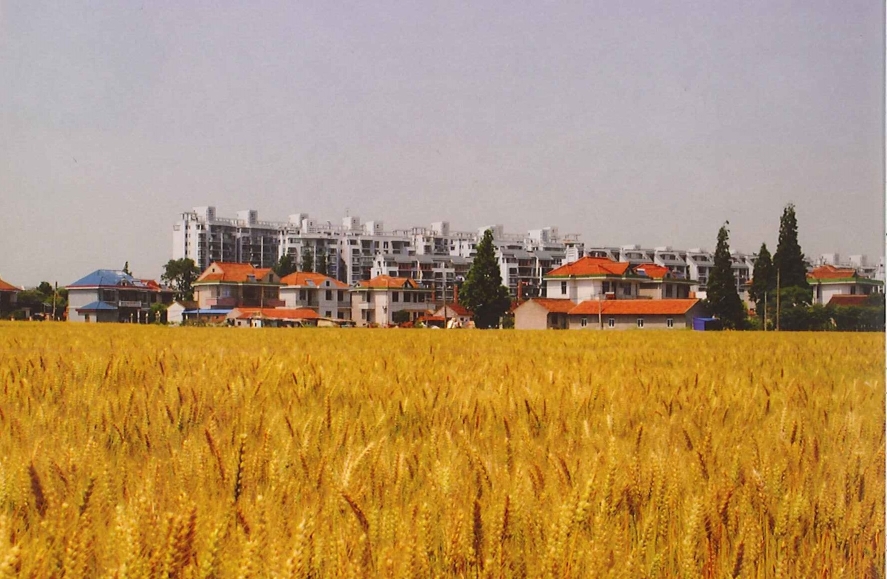
Rural edge of Chengqiao
New Town
source: Den Hartog, Harry:
Shanghai New Towns -
Searching for community
and identity in a
sprawling metropolis. 010
Publishers, Rotterdam
2010, 416 p. ISBN
978-90-6450-735-9
|
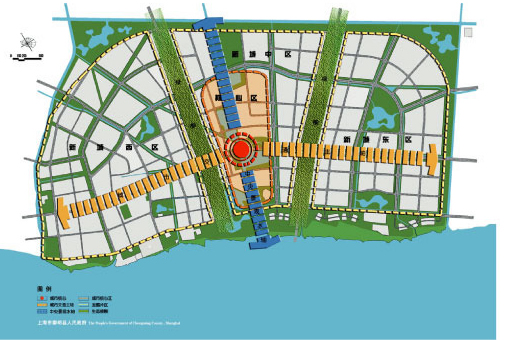
Chengqiao New Town is an extension of the existing town Chengqiao, the core of the third world’s largest alluvial island in the region of Yangtze River Delta formed from several smaller islands and sandbanks of the river Yangtze – Chongming Island, giving the name to the county.
The county is distinguished by its rurality with old idyllic villages where old traditions still survive. Besides agricultural activities taking place on large government farms or smaller family farms, the land is further used for fishing industry dealing with ells and Chinese mitten crabs, cattle breeding and intensive recreation.
The county also include a heavy industry producing metallurgy alloys, card stock, steel, or industries for electrical equipment, pharmaceuticals as well as for weaving spinning cotton and shipyards.
The town faces a declining population caused by an outflow of younger generations to the Central City of Shanghai for better job opportunities. The elderly inhabitants still work in the agricultural sector in fields for low inadequate wages.
Master plan
The master plan for the new town was created in two years, 2002 and 2003, by the German firm Internationales Stadtbauatelier (ISA) in cooperation with the Chinese partner office to adapt it to local standards and regulations. The intent of the project was to connect utility with beauty.
According to their vision, the design of the town expresses a mixture of landscape with ecotourism areas, nature conservation areas, ecological agriculture and forestry and high tech industry in green areas. It should become an attractive place through its cityscape and architecture.
The new developed area is to be built on the principles of garden cities surrounded by greenbelts, and containing proportionate areas of residence, industry and agriculture, with accessory harbour activities. The firm also found an inspiration in traditional Chinese Water Towns, such as Zhujiajiao, Tong Li, or Wu Zhen, so called Venice of the East, famous for their ancient buildings, bridges, or canals, that was bolstered by its location in the delta of the river.
To accomplish the firm’s goals, the city should intensively plant trees, which is one of the fundamental and core elements of the whole project, and set an allowed height of buildings not to exceed their treetops – 4 or 5 storeys high. To build the city with respect to environment, the project included the original lines of the town and integrated existing roads and canals into the new urban structure. The design of the town is shaped into a semicircle with radial structure. Although it was not intentional, the concept is similar to a gingko leaf representing for Chinese people the duality of life - Yin and Yang, or old and new town. This point of view was not intentional.
Each of five ‘imaginary’ wedges, axes, running out from the urban core in the middle, contain transport corridors connecting the town to its surroundings. The most important axis is a three kilometre long urban axis along the canal forming a main street running from the bus/underground station at the north end towards the harbour at the south. The axis contains culture, entertainment, banks, offices, a theatre, a park, urban apartments and high-quality housing areas. Besides these services and housing, the axis houses the island’s governmental seat and the Central Business District with offices for the harbour administration and a logistics centre. The whole area will be distinguished from others by the tallest building of 20 floors.
The city will be completed by self-sufficient neighbourhoods, each containing its own educational, health, social and cultural facilities, and housing up to 12,000 inhabitants. The houses will be separated from each other by greenbelts and canals, and will be easily adjustable to accommodate a number of inhabitants – the houses could be enlarged by the addition of two floors, which could save green spaces.
The plan also takes into account the easy accessibility of the place in an overall plan for infrastructure. In the future, the island should be connected to the other two islands, Hengsha Island and Changxing Island, by road networks, rail, water and aviation transport.
Realisation
The implementation of the project started in 2003 and should be finish in 17 years. In the same year the firm ISA lost its control over the project and a Chinese firm took over responsibility. The Chinese firm developed their own concept, partly based on ISA’s design. Few elements, e.g. a central park with a water system and public, cultural facilities, have been excluded for their high costs.
Although, according to Michael Trieb, a partner at ISA, the firm ISA had been struggling with difficulties to accept the loss of power, they found a peace and understanding for the situation: ...‘It is a town for Chinese people, who will live there.’ They have to create their own new homes.’...
source: Den Hartog, Harry: Shanghai New Towns - Searching for community and identity in a sprawling metropolis. 010 Publishers, Rotterdam 2010, 416 p. ISBN 978-90-6450-735-9 |

