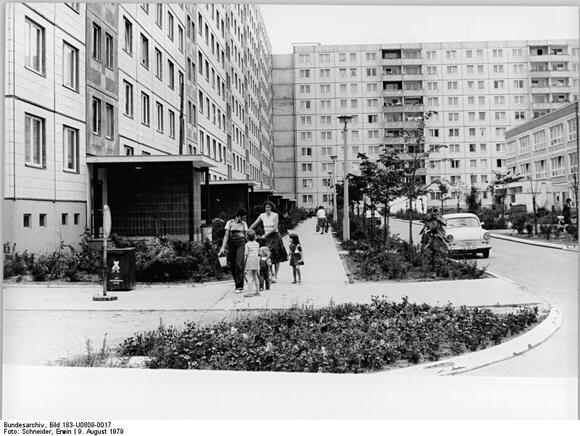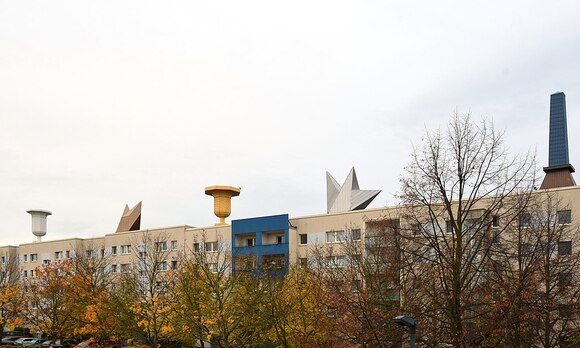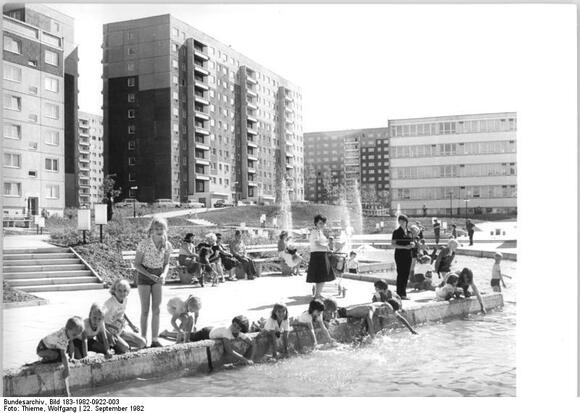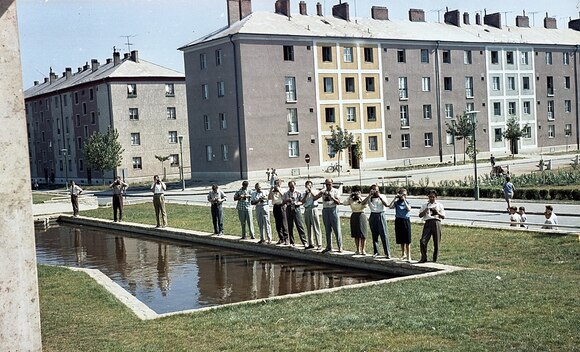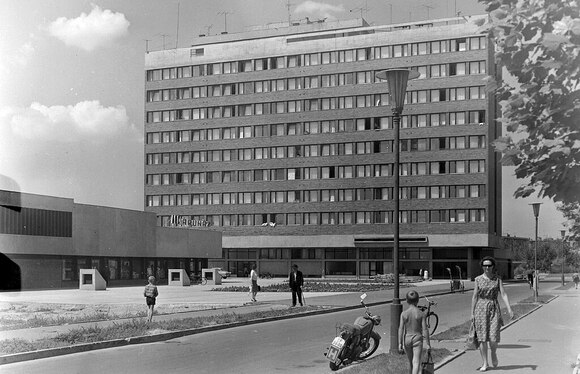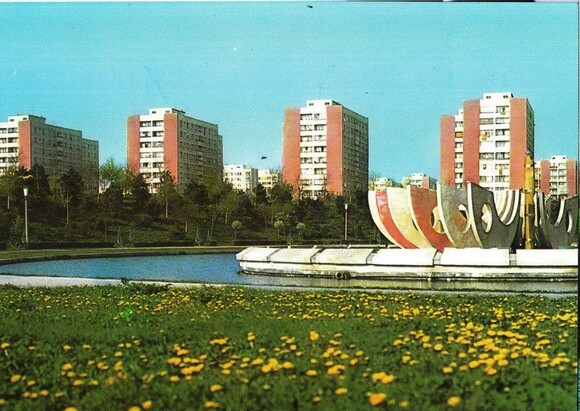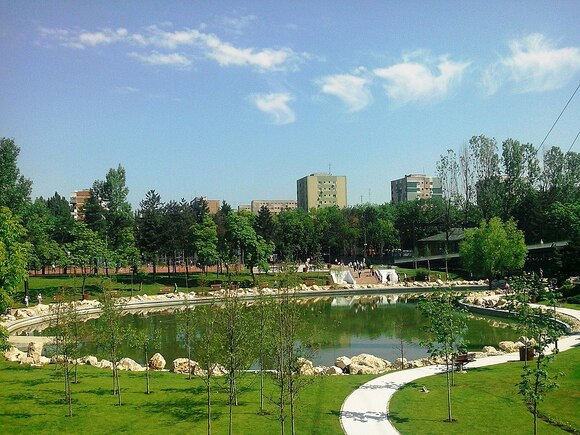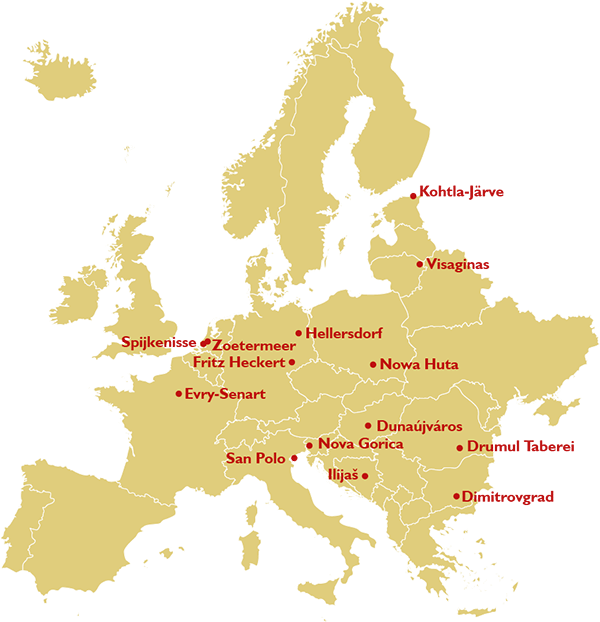Hellersdorf used to be a small village in the vicinity of Berlin, until in 1985 constructions of a new large housing estate in prefabricated slab construction began on the area of former sewage fields. The district is located in the northeast of the Marzahn-Hellersdorf district and thus on Berlin’s eastern border with Brandenburg. It was the latest and one of the biggest New Towns in the former GDR. The subway connection to the city centre went into operation in 1989. As Berlin’s second largest construction project, the Helle Mitte district centre was completed and ceremoniously opened in 1997.
Hellersdorf has been a Berlin district in the Marzahn-Hellersdorf borough since the 2001 administrative reform. Approximately 90,000 people live in the Hellersdorf district alone, but the cultural and also social infrastructure is far from adequate for such a medium-sized city. Thus, the station urbane künste/nGbK Hellersdorf, founded in 2014, is one of the few places for urban debates and contemporary arts. It sees the peripheral nature of Hellersdorf as one of its key characteristics, which it shares with other New Towns and satellite cities. At the same time Hellersdorf is also a vital place in which it will be possible to develop other forms of support structures, to implement long term projects, and not just in the centre of Berlin. The city is victim to a socio spatial disintegration. Hellersdorf needs to find the strength and power to find a cosmopolitan perspective of the common good. The biggest challenge is to find new ways to understand each other, to deal with conflicts and to negotiate them in the very diverse situations that a 21st century city increasingly offers.
neue Gesellschaft für bildende Kunst (nGbK)
The new Society for Fine Arts (nGbK) was founded in 1969 with a grassroots democratic structure, and is one of the most active art associations in Germany. Since 2014 it has been involved in the large housing estate in Berlin-Hellersdorf, under the name station urbaner kulturen. This has resulted in an exhibition and event space and a place for artists and residents to work together, right in the middle of the last prefab district of the GDR, as well as open-air events and exhibitions on the nearby green area. The work and insights that the organisation brings include new formats of urban practice and theory about peripheral housing estates and its cultural and social relation to the traditional centres.
Team: Annette Maechtel, Constanze Musterer, Jochen Becker
In 1883, Chemnitz became a city with over 100,000 residents, and just 30 years later this figure had risen to 320,000. However, the city was subject to heavy allied bombing during World War II, destroying key industries in oil and 6 automobile manufacturing. Post-war, modest low rise housing was constructed in the now Soviet occupied East Germany. In 1952, the GDR established the city of Karl-Marx-Stad as an idealist socialist city. Modern Plattenbau buildings were prioritised over the preservation of older historic ones, resulting in many of them falling into disrepair and even dereliction. The town continued to be a prominent player in machine construction up until the 1990’s.
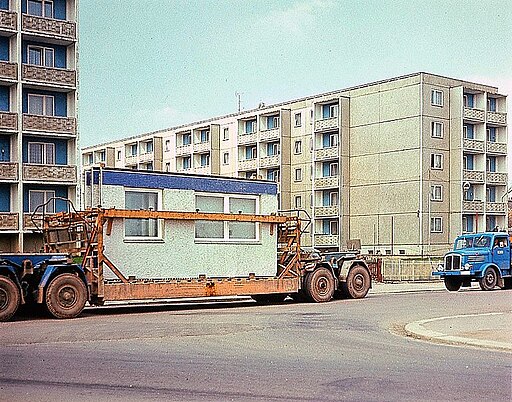
In 1990 the town was renamed Cheminitz and a re-planning of the city was ordered while East Germany suffered from mass migration to the west. Shopping facilities on its peripheries were constructed to compete with West German cities. Hundreds of partially historic buildings were levelled to facilitate the revamp. Now, much of the centre has been restored and its 244,000 residents eagerly await becoming European Capital of Culture 2025 (ECOC). The Fritz Heckert residential area, named after the politician of the German Communist Party of Chemnitz Fritz Heckert, is a prefabricated housing estate in Chemnitz, It was the third largest, and at times the second largest, new housing estate in the GDR.
From 1974 onwards, flats were built in large panel construction in the districts of Helbersdorf, Markersdorf and Kappel, where almost 90,000 people lived in 1990. After reunification, prefabricated housing estates quickly lost their appeal throughout the former GDR and many residents moved out. A high vacancy rate was the result, so that in 1998 the demolition and remodelling began. Entire rows of houses disappeared, to make way for small detached houses. In addition, some of the higher building units were shortened to fewer storeys. In 2004, just over 43,000 Chemnitz residents still lived in the “Heckert”. The remaining substance has been and is being renovated to improve the quality of living.
Kulturhaupstadt Europas Chemnitz 2025
The Kulturhaupstadt Europas Chemnitz 2025 gGmbH is a 100% subsidiary of the City of Chemnitz. The organisation is responsible for the development and realisation of all cultural and artistic activities for the “European Capital of Culture Chemnitz 2025” programme, a title awarded by the EU as part of the “European Capital of Culture’’ programme.
Under the programme title “C the Unseen”, the organisation is developing a cross-border programme with an European dimension in the areas of: culture, art, sociocultural, sport, maker activities, children and youth activities and communication - each geared towards horizontal objectives such as: intergenerational activities, sustainability, inclusion and diversity. The resulting main programme will include around 100 national and international projects. In addition to the programme for the Capital of Culture year 2025, the company is developing multi-year programmes for the sustainability of its cultural activities at European level and a legacy structure for the continuation of successful activities.
Team: Luise Vorwerk, Stefan Schmidtke
Dunaújváros is situated in the heart of Hungary on the West side of the river Danube, about 70 kms south of Budapest. The town can be reached from Budapest via the M6 Freeway or the #6 Main Road, from Székesfehérvár via the #62 Main Road. At about 150 m above sea level the town is bordered by the Danube on the East for about 10 kms, and by some slight hills on the West. In the summer of 2007 a new bridge over the Danube was opened in the city. The area was inhabited at a very early age even in the prehistoric times. Objects were found from the prehistoric period and from the Bronze Age as well. A significant amount of findings were excavated from Roman times, when a Roman military camp named Intercisa and the connecting civil town played a significant/important role in the protection of the Roman Limes (borderline). The settling Huns and Magyars arrived in the area at the beginning of the 10th Century. Pentele – the base town was probably in existence in the Árpád-age being named after the middle-age Greek saint – St Pantaleon.
This small base town was overrun by the industrial town being erected in the middle of the 20th Century. In 1950, as the main development project in Hungary, the construction of the new city named Sztalinvaros (Stalingrad) began. The town and industrial complex originally designed for 40 000 residents was the result of the heavy industrialisation of the 1950’s, the typical showcase of Social-realistic construction style and the utopist imagination of the political regime of the time. It is by far the most significant memorial of Social-realistic architecture. As a result of the consolidation period following the 1956 revolution in Hungary the name of the town was changed to Dunaújváros. The name of the steelworks was changed from Stalin Ironworks to Dunai Vasmű, and later to Dunaferr Rt,. From 2023 it continued to operate under a new owner, Liberty Dunaújváros. The Ironworks is still the most important industrial company in Hungary and plays a significant role in making Dunaújváros the centre of the region. Dunaújváros is the largest planned city in Hungary. The construction of the city can be divided into three distinct periods: initially, from 1950, the model city of socialism produced modern, aesthetically outstanding, liveable buildings and public square. Then, with the population explosion of the 1970s, the city was expanded with one of the most densely populated prefabricated housing estates in Europe. After the change of regime, it was supplemented with a narrow area of detached houses, where better-off families settled, moving out of the city centre.
Institute of Contemporary Art of Dunaujvaros (ICA-D)
The Institute of Contemporary Art - Dunaújváros (ICA-D) is one of the most important non-profit provincial exhibition institutions of Hungarian contemporary culture with a long tradition. The institute has been a bastion of independent, free contemporary art in Hungary for more than three decades. In addition to organising exhibitions and cultural programmes, the Institute has earned its professional reputation by building up one of the most important contemporary art collections in the country. We are proud of the fact that under the auspices of the Institute, cultural products have been and are still being produced in Dunaújváros, which have proved to be worthy of international success and high diplomatic attention.
The ICA-D is an exhibition institution that is not only a home for contemporary art, music, literature and social sciences, but has since its foundation sought to report on current phenomena of micro- and macro-level concern to society, whether political or public, through the unlimited and admirable means of art, and to promote free thinking and community discussion. The Collection of ICA-Drcollection -which is more than thirty years and almost 350 works of art- is one of the most important contemporary art collections in Hungary, after leading institutions as Ludwig Museum – Museum of Contemporary Art and Hungarian National Gallery, Budapest. This collection offers a wide and extremely interesting cross section of the Hungarian contemporary art scene, with a focus on Hungarian art of the 90’s
The primary task of the ICA-D is to realise programs that accomplish the mission of its maintainer, the Public Foundation for Modern Art (PFMA), in accordance with its deed of foundation. ”The aim of the PFMA is to present and popularise modern and 20th-21st century art”(1994). According to this mission, the management of the ICA-D makes an effort to run programs which on the one hand, reflect to the changing political, economic and cultural environment in an appropriate way, adequately to the current position of contemporary fine art and on the other hand play an active role in shaping the cultural life of Dunaújváros.
As an exhibition venue, its aim is to display the wide spectrum of contemporary works of art. As an institution possessing an art collection, its aim is to create and develop a most outstanding collection which documents the tendencies of contemporary art and by this means, to participate actively in the definition and preservation of the cultural heritage. As a social science research workshop, its aim is to carry out research projects related to the recent past’s history, fine arts and culture in a broader sense and to publish their results. As part of the system of international art institutions its aim is to integrate domestic fine art and artists into the international scene.
As one of the cultural centres of Dunaújváros, its aim is to represent contemporary culture on a high level in the city, with special regard to fine art exhibitions and related educational programs. Special emphasis on art programs that provide knowledge and inspiration to students of the city’s public education. The Institute regards its natural task to provide opportunities for the artists of the city and the region to introduce themselves.
Team: Csaba Gyöngyössy, Gabriella Zsinka, Nóra Deák
Drumul Taberei district is one of the most remarkable materializations of the “socialist city” in Romania. It was built starting with the 1950s as a satellite-city in the outskirts where it used to be an empty field, as many of the early dwellers recall. Designed by a team of young architects, inspired by the modernist paradigm, an initial master plan articulated several micro-rayons along a loop boulevard. Centralised planning, apartments’ standardisation, construction prefabrication and unlimited access to resources, such as public land, amounted to a generous proposition for collective living. It even became a protocol district for the socialist authorities who brought here visiting heads of state here and it became a sanctuary for political refugees from abroad.
Less dependent on a major industrial platform, combined with its lavish green spaces, with its planned educational and civic infrastructure, sport facilities and public transport, Drumul Taberei became a sought-after destination also for other professionals than factory workers, like clerks, teachers, doctors and engineers. Benefiting from a high rate of ownership from the start, dwellers started “bringing each other” into the neighbourhood, creating family- and vicinity-based networks. In time, these relations proved to be more resilient against the fragmentation and disengagement specific to other districts.
However, the planned public grid was never fully completed. The district has always been an unfinished place, thus fertile for ad-hoc adaptations, such as community gardening. After 1989, the state retreat, the massive privatisation and the public infrastructure decay characterised the post-socialist city. Informal practices, developed during late socialism, came in full light and took over the in-between spaces, such as the gardening in between the blocs. Nevertheless, since the 2000s such practices were progressively dismissed by the dominant “civilization” discourse as remains of the “communist past”, being discouraged, forbidden and even evicted by the local administrations. As the more collective practice diminished, gardening became a rather individual and discrete practice, but always ready to bloom again, as it happened during the recent pandemic.
studioBASAR
studioBASAR, local organisation, host of the Network Lab 3 in Drumul Taberei, Bucharest. studioBASAR is both an architecture studio and a spatial practice for the production of public and community space founded in 2006 by Alex Axinte and Cristi Borcan in Bucharest, Romania. Through place-making, research by design, co-design, co-production and civic pedagogy, studioBASAR constructs intermediary formats which aims to enable users’ collaboration and participation for a more accessible and just city.
University of Agronomic Sciences and Veterinary Medicine, Bucharest (USAMV)
University of Agronomic Sciences and Veterinary Medicine of Bucharest (USAMV) is the oldest and largest institution of higher agronomic education in Romania. USAMV provides BSc, MSc and PhD education and scientific research activities in the fundamental fields of Engineering Sciences and Biological and biomedical sciences. Currently, the university consists of 7 faculties (Agriculture; Horticulture; Animal Productions Engineering and Management; Veterinary Medicine; Land Reclamation and Environmental Engineering; Biotechnologies; Management, Faculty of Management and Rural Development) and 2 branches (în Călărași and Slatina), comprising 12,000 enrolled students, and multidisciplinary research laboratories as well as a greenhouse, all designed to European standards, providing competitiveness both at national and international level. The Landscape Architecture program was established in 1998 in the frame of Horticulture Faculty. The teaching and research staff of the Landscape, Biodiversity and Ornamental Horticulture being focused on urban landscape and environment projects.
Team: Alex Axinte (studio BASAR), Ioana Tudora (USAMV)


